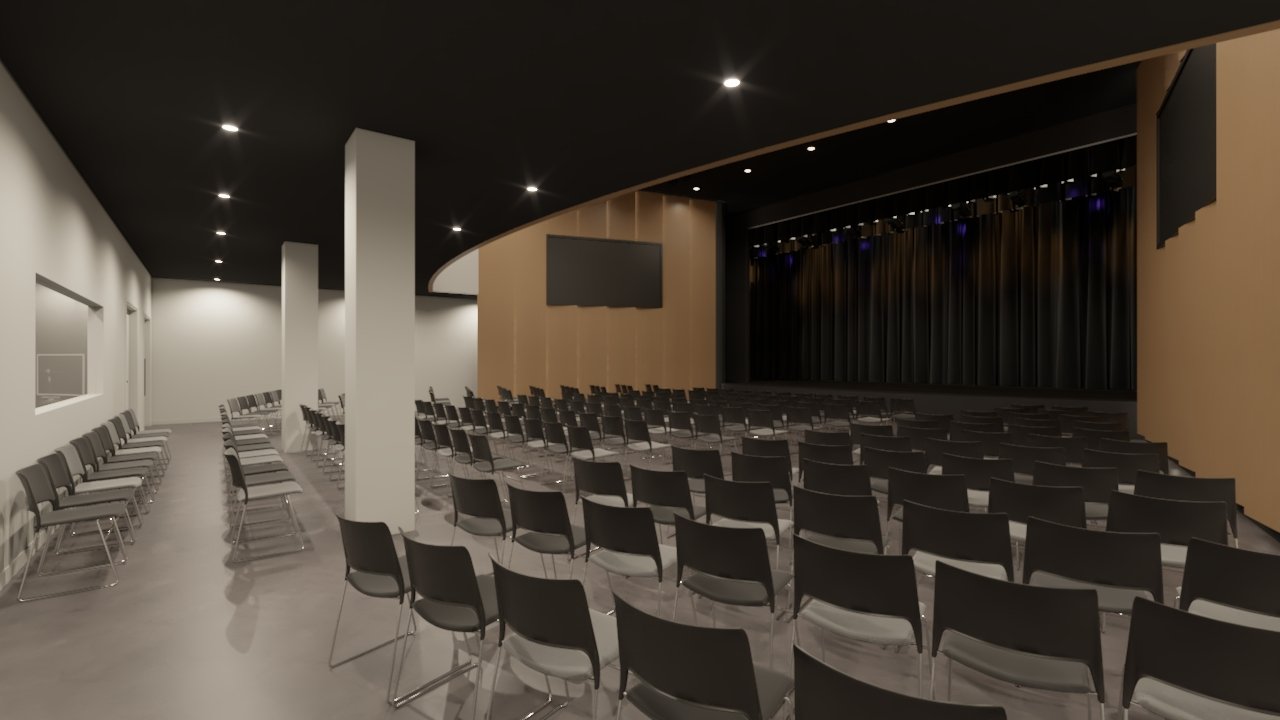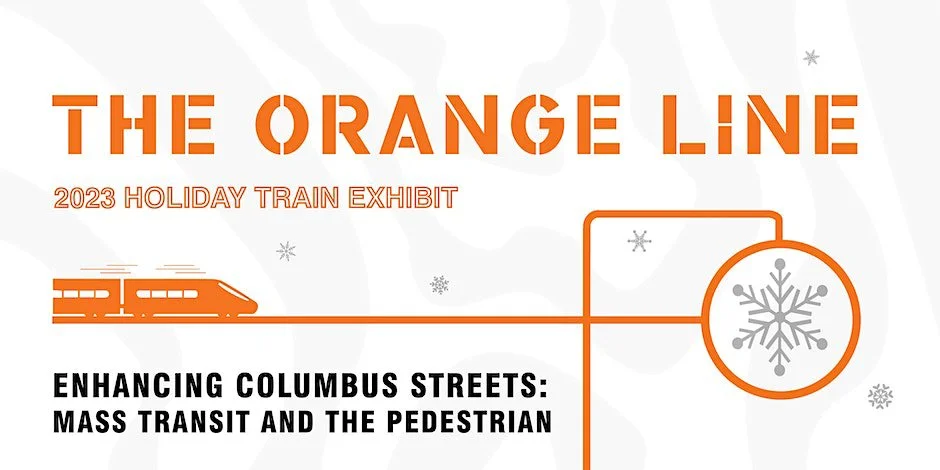Architecture as a Strategic Lever in Higher Education
In an era marked by shifting demographics, rising costs, and rapidly evolving student expectations, colleges and universities—especially small, independent, and private institutions—are seeking innovative strategies to not only stay competitive but to thrive. While academic programming and marketing play critical roles, an often-underutilized strategic lever is the physical campus itself. Architecture has the power to shape perceptions, drive enrollment, support well-being, and foster academic achievement.
MKC Architects believes that thoughtful, student-centered design can directly address many of the challenges facing higher education today. We understand the key themes shaping the higher education sector, the core challenges campuses face, and the actionable ways that architectural solutions can serve as catalysts for transformation.
Read More

![Ecclesiastical Spaces [Architecture for Parish Centers and Church Facilities]](https://images.squarespace-cdn.com/content/v1/608023f5eb37321661ef4b1c/1744923083326-FNOYPJM2MQQSYMOFQU84/Contempoary+Church+1.jpg)



![[Re]Programming High Schools: A Shift Toward Flexible and Collaborative Learning Spaces](https://images.squarespace-cdn.com/content/v1/608023f5eb37321661ef4b1c/1741559848367-0CWM11TBS6WHWMPQYB8X/Learning+Spaces+Architecture+Cover.jpg)












