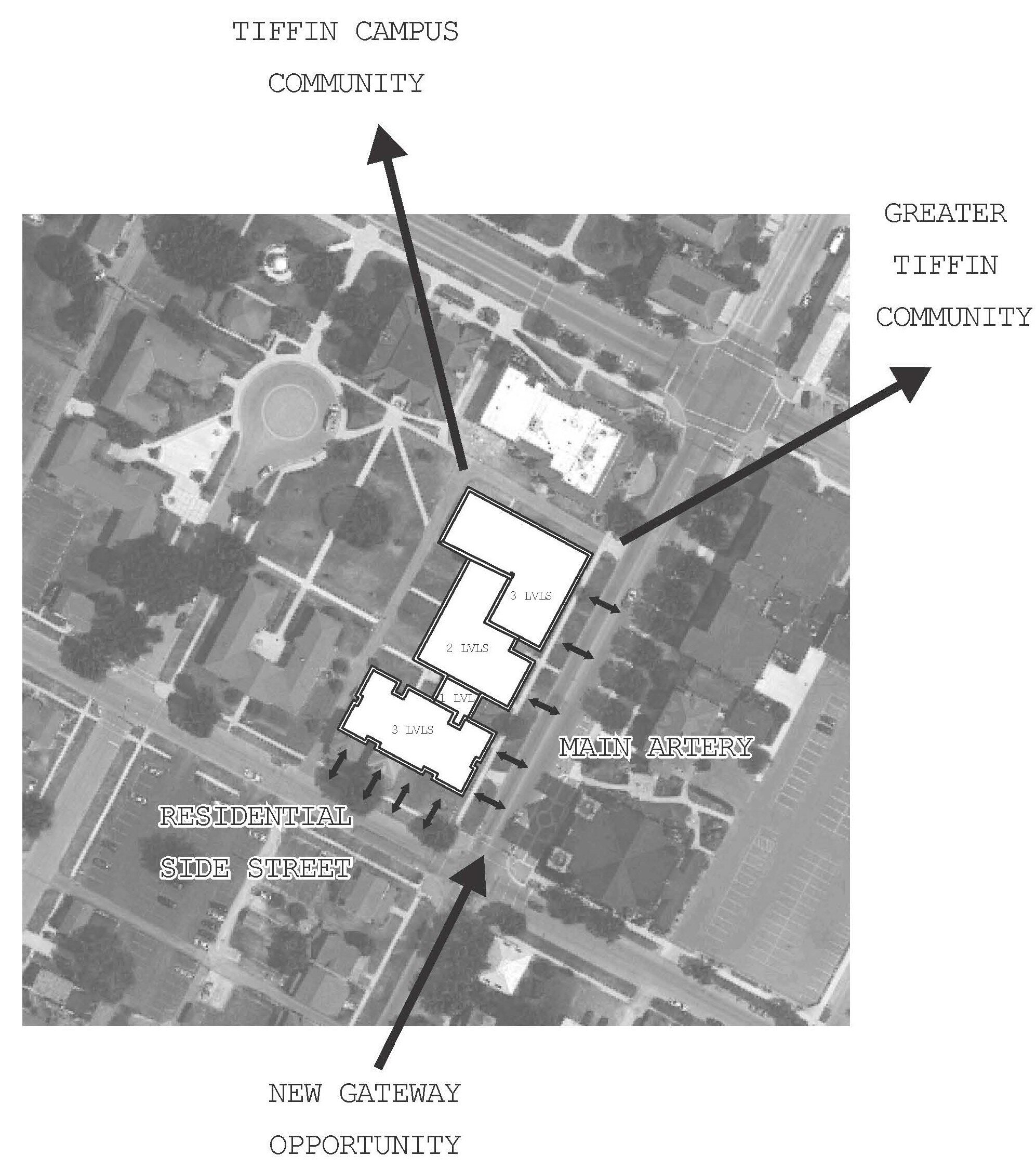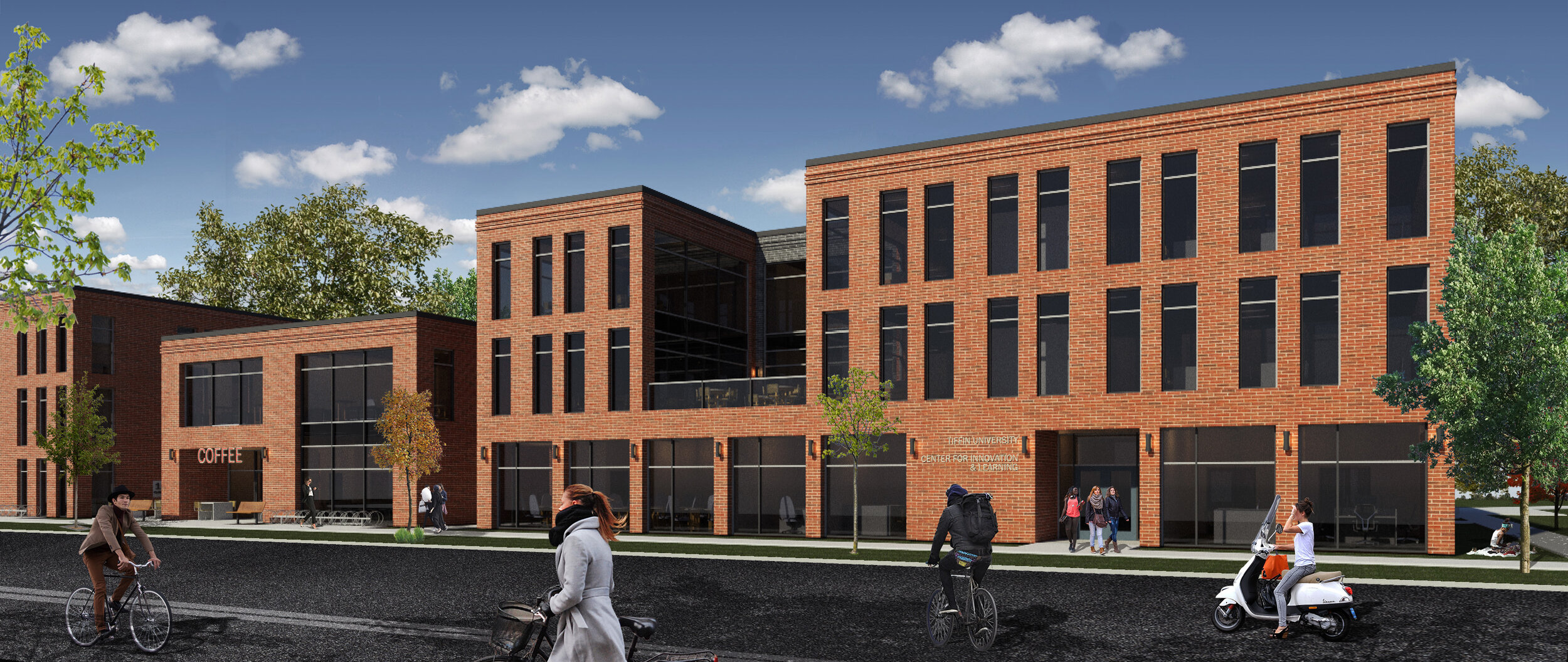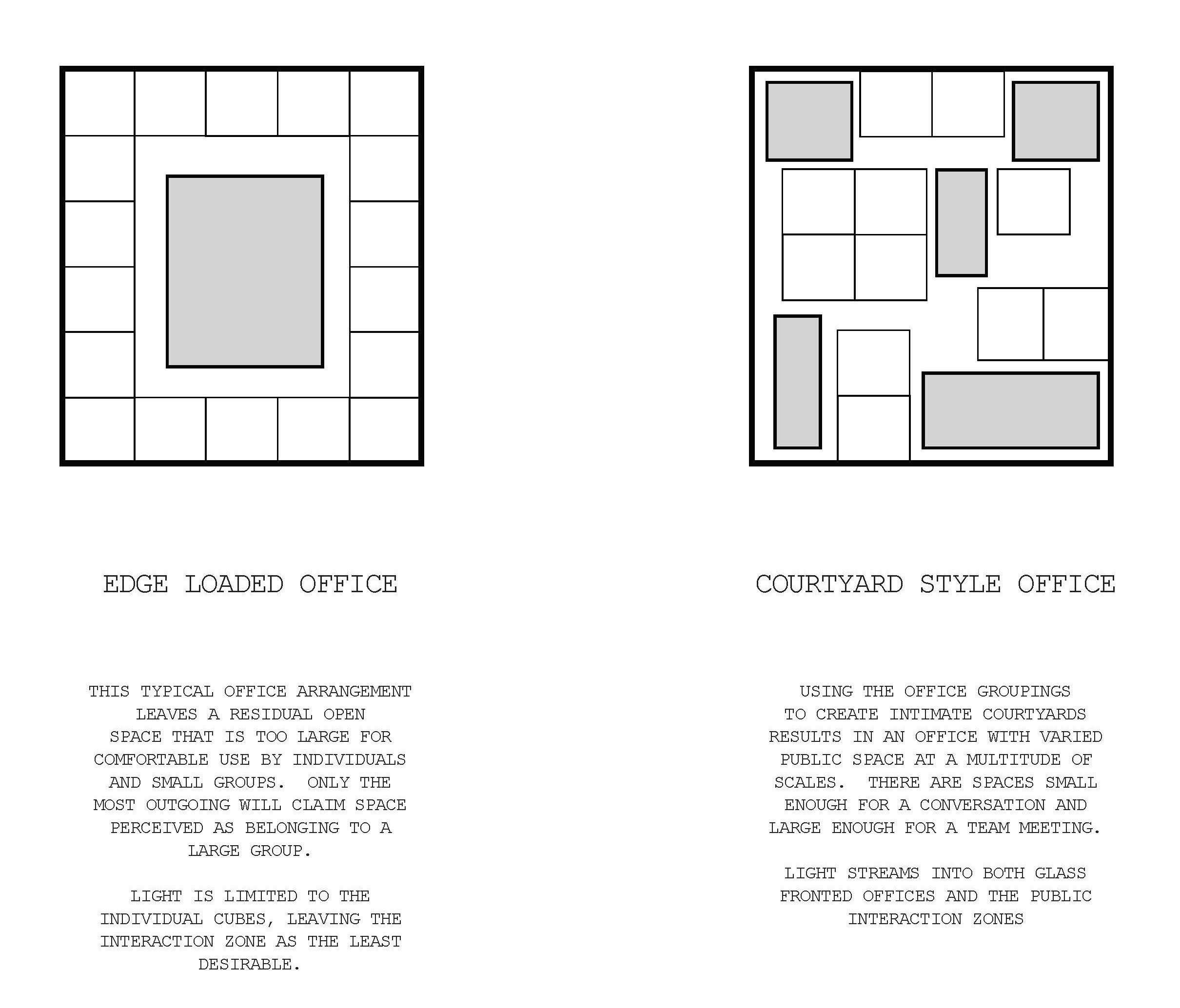Tiffin Innovation Center
TIFFIN INNOVATION CENTER
Location: Tiffin, Ohio
Completion Date: Estimated 2025
Project Size: 61,105 sf
Front Elevation
WITH AN INCREASING INFLUX OF YOUNG AND TALENTED STUDENTS IN THE AREA, A NEW INNOVATION-CENTER WILL PROVIDE A HOLISTIC ENVIRONMENT WHERE STUDENTS LIVE AND LEARN. ONE OF THE PRIME ADVANTAGES OF LEARNING THROUGH INNOVATION IS A RICH STUDENT ENGAGEMENT WITH THE WORLD AROUND US.
Project Mission
Based on education principles of ‘discovery,’ in which students learn concepts from working directly with materials, the organization of the Innovation Center into multiple-interconnected places emphasizes a diversity and tailoring of experience. The landscape and buildings of the Hub will be a place where students have the freedom to grow into the person they are intended to be, in a constant environment of wonder and self-discovery. The building also includes apartment-style student housing for upper-classmen and non-traditional students.
Residential Elevation
What It Will Achieve:
Faculty Offices
55 Faculty offices are scattered among a sea of vibrant interaction spaces.
Office groupings to create different nodes that can be used for different groups [sciences, literature, etc].
Interior courtyard spaces are created that afford interaction between faculty and students in a neutral setting.
Offices allow light and views.
Entrepreneurial Center
The entrepreneurial center at tiffin combines the knowledge sharing of co-working with the spark of a small business incubator.
Community members and students alike will use the space to test and scale their ideas.
Innovators start at a desk space with access to group amenities like shared reception, meeting rooms, and coffee bar.
Entrepreneurs ready to take the next step will move into a micro-storefront. Here they will have all the ownership and privacy they desire at a scale they can manage.
Start small, go public.
View from the Main Street
Housing
23 Apartment Style Units make up the residential wing Of the building. There are 58 individual beds dispersed into 2 and 3 bedroom units.
The Ground Floor Units are walkup style units - perfect for families and the differently-abled, or anyone who desired easy front door access.
Bedrooms give way to spacious living areas, inviting students out of their room and into the community.
Community Builders
The university experience is at its best when the student feels a sense of belonging.
Education becomes the number one priority when the student feels like they are a part of a greater community of learning.
It takes a village.
Student Entry
Coffee Shop
Learning and Engagement
The heart and soul of the Innovation Center is space for learning, growing, and creating.
The maker space brings the designed to reality. 3d printers, laser cutters, and can-doers define this area.
Group meet, study, and hangout spaces are located on the first and second floors. Students will interact, share ideas, and support each other in learning here.
The 21st century learning classrooms are large and spacious; perfect for ever-evolving arrangements and activities. The versatility of the spaces allows for an even bigger collaborative experience or large event.
The cove is our ground floor, tech-heavy, flex space. It is meant for spontaneous division and combination.
The amphitheater is perfect for large group presentations or lounging on the oversized tiers.
View from the Plaza
Fast Facts
Housing - 24,666 Sf -23 Apartments -58 Beds -(11) 2 Bedroom Units -(12) 3 Bedroom Units
Faculty Offices - 16,263 Sf -55 Private Offices
13 Programmable Courtyards -80 Sf Per Office
Classroom Space - 5,488 Sf -(4) 21st Century Learning Classrooms -1 Maker Space -1 Amphitheatre
Entrepreneur Center - 3,846 Sf -4 Private Offices/Micro-Storefronts -22 Co-working Stations -2 Meeting Rooms
Total Square Footage - 61,105 Sf
Second Floor Plan
Third Floor Plan
Campus Gateway
The building creates a new campus gateway along the western edge of Sandusky Street. Its location at the corner of Clay and S. Sandusky Streets invite prime opportunities for a strong architectural statement at one of the main pivot points of campus. Moreover, its location affords a mixed-use type development that would house not only student residences, but retail [cafe // incubators ] and academic functions and learning spaces.
Inspiration Through Diversity
A primary design driver of the Center for Innovation & Learning is inspiration through diversity. An ever-adapting hub of activity, the building forms a flowing sequence of ‘function-modules’ that connect in different configurations to create smaller or larger spaces - depending upon activity and use.















