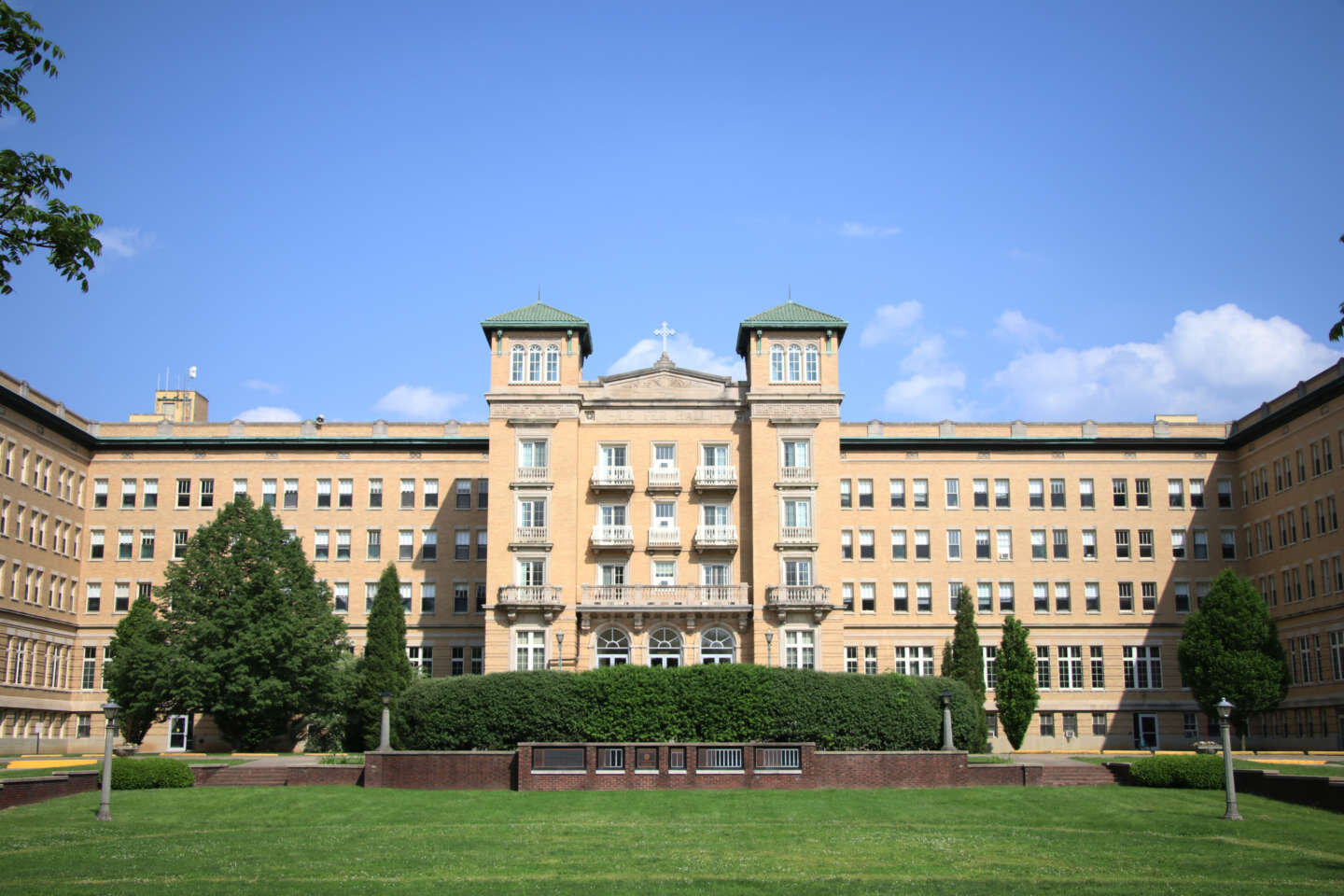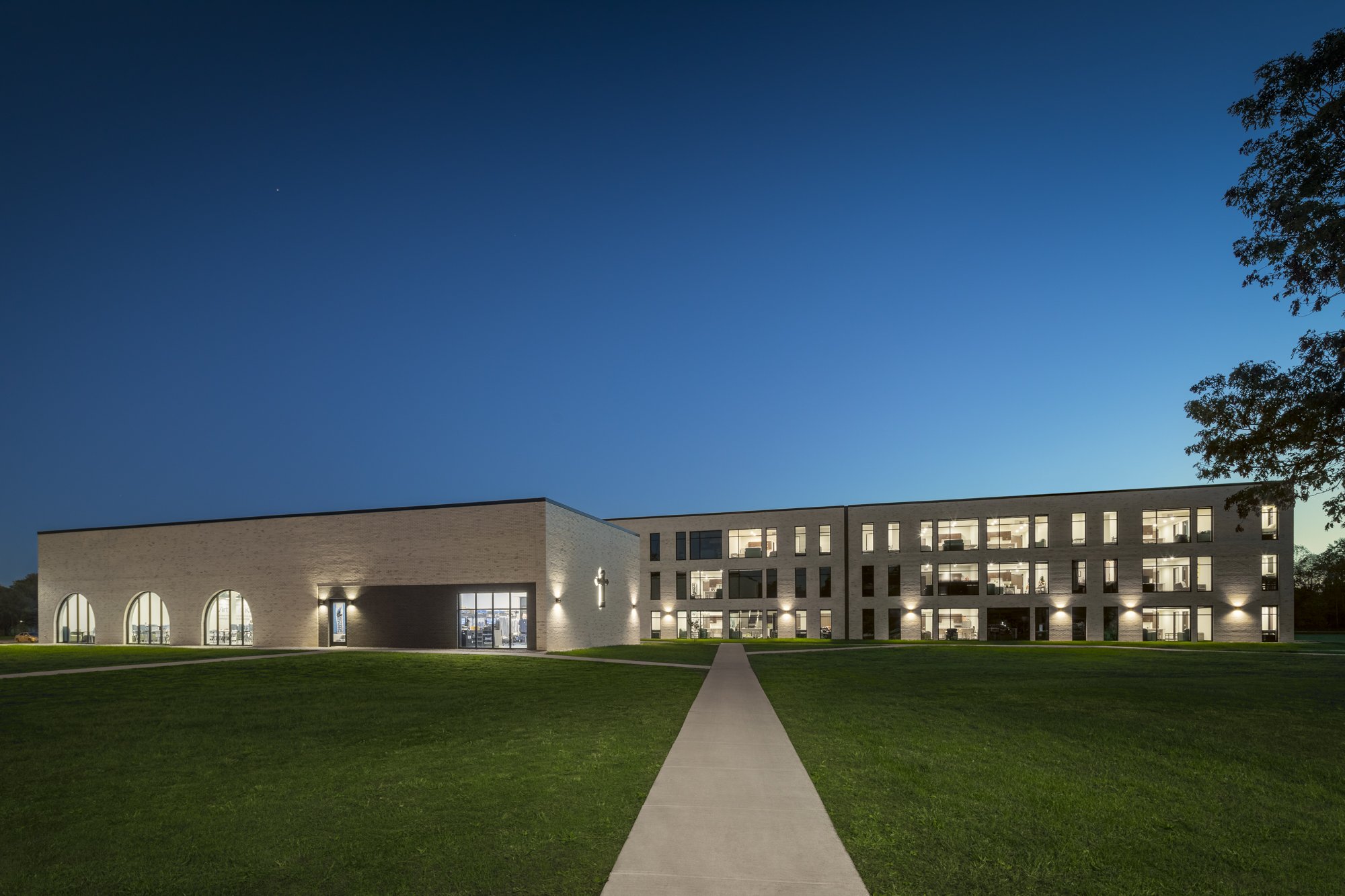St. Mary of the Woods
SMWC HOUSING + DINING CENTER
Location: Terre Haute, Indiana
Completion Date: 2021
Project Size: 49,350 sf
Bed Count: 83 Beds
Project Description
The design of the St. Mary-of-the-Woods College Student Housing & Dining Center is centered around the concept of legacy // distinction. Embodied most readily by the notion of enduring significance - SMWC is a university where one not only finds their place, but also from which to expand beyond. As such, the design of the Student Housing & Dining Center is intended to represent the richness and heritage of this inherent progression - with its use of the site through architecture to create a place for students to live, learn, and grow. The deep-rooted connection at Saint Mary-of-the- Woods College to the liberal arts helps students discover new interests, develop their voice, and define their goals:
Project Location
The new Student Housing & Dining Center is proposed to be located adjacent to Le Fer, an existing student housing building on the southern part of campus. Resulting from the site’s location adjacent to other student housing facilities, this site provides an excellent opportunity for a new ‘Housing Node.’ It is accessible by most parts of campus, and would create an anchor and public face on the southern entry to campus. The Student Residence Hall will be a new architectural addition to an already beautiful campus. As such, the new building will give this part of campus new life, creating a flagship student space, including amenities such as dining and a bookstore, for St. Mary of the Woods College. While cognizant of its unique location, and landmark architecture, the proposed project balances the existing legacy of campus with reverent distinction of a modern academic hub. The building is oriented on the site in order to nestle itself into the natural environment of the campus. It has a strong public frontage and creates a new pedestrian focal point. Multiple access points to and from campus create a convenient way of travel for students.
CONCEPT Organization
Featuring 91 total student beds in an apartment style configuration, this hybrid three/one story building will be the heart of a new residential node. The building is designed to be quickly manufactured in a series of repetitive units [rooms, bays, wings]. This repetition of elements allows for a cost reduction and quicker construction, allowing the project to be delivered by fall semester 2021. One of the main design features of this building is the creation of informal spaces to meet, interact, and study on campus for students. The complexity of the organizational uses within the building require different designations for various entrances [public/private], with the main entrance the most accentuated. The amenities that the new building provides will encourage students to live on campus, particularly those who would normally live off campus near similar amenities. At the project’s onset, a series of potential programmatic spaces were developed. These were narrowed down based on their potential for interaction, as well as the needs of St. Mary of the Woods College.
COMMON SPACES
A sequence of informal common spaces are spread across the entire facility. These spaces cater to a variety of activities, and can be used for small group gatherings [2-4] to larger structured events [10+]. Common areas for social interaction are proven to increase retention, a sense of community, and support greater academic success.
OUTDOOR SPACE
Fitting within the natural environment of the campus, outdoor spaces are integrated within the design of the building. A large plaza with seating and a bike rack is located near the entrance that serves as a gathering point for the bookstore, dining center, and student residence alike. Off of the plaza is an outdoor eating area. A reflection garden is located between buildings along the south facade, which features memorial trees and a sculpture.
RESIDENTIAL SPACE
Forming the west wing of the building is the residential hall. With 91 beds, the wing features an apartment-style configuration, complete with full baths, kitchens, and living areas. Each unit has ample access to fresh air and light, creating a new campus housing typology for upper-classmen and non-traditional students.
SERVICE SPACE
Located intermittently within the housing wing are a series of service spaces that support the building; including laundry facilities, mechanical rooms, custodial & IT closets, and vertical circulation. The dining center has a full bank of restrooms, and a full service kitchen; including food storage [dry & perishable], staff restroom, receiving, and a staff office. These spaces house the utilities that are distributed throughout the building.



















