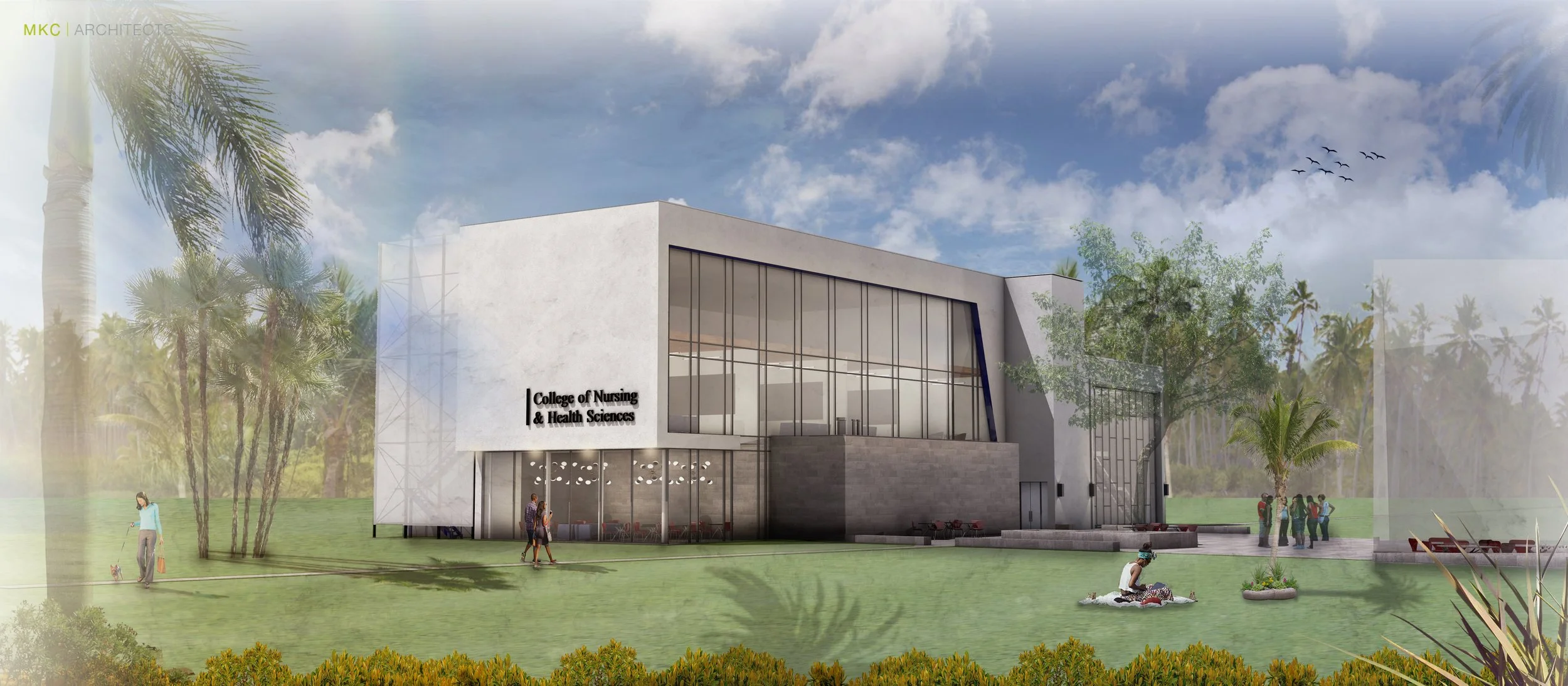St. Thomas Health Science Building
ST. THOMAS COLLEGE OF NURSING & HEALTH SCIENCES
Location: Miami Gardens, Florida
Completion Date: Estimated 2026
Project Size: 46,000 sf
PROJECT DESCRIPTION
The College of Nursing and Health Science building is a revolutionary building on St. Thomas’s campus that will house the expanding Health Sciences program. A complex with classrooms, exercise science and simulation labs, and faculty offices, the building will accommodate up to 500 students in thier growing program. The buildings design draws inspiration from the campus verncaular, with emphasis on smooth, crisp lines, bold graphics, and coral stone features. Oriented with the adjacent existing Health Sciences building, the layout provides for exterior classrooms, covered gathering spaces, and connectivity with nearby pedestrian networks.
SIMULATION LAB
The proposed Simulation Laboratory is filled with state-of-the-art technology to facilitate a productive learning environment. The space feature large, open, areas to accommodate human performance training and physical rehabilitation - each washed with natural light and dramatic views to the outside. Each practice bed sits under a lowered ceiling cloud from which the semi-sheer curtain is suspended, creating an illusion of distinct spaces within the larger lab space. Integrated lighting exaggerates this idea further and provides bright task lighting over each bed. Tables and flexible seating fill the central space between practice beds, providing workstations for students to gather.
EXCERCISE SCIENCE LAB
Treatment tables line one wall, with curtains hung from a lowered soffit to allow optional privacy for those receiving care. On the opposite wall, another lowered soffit creates a dedicated zone for free weights and other exercise equipment, and atop this sits a mezzanine with treadmills, stationary bikes, and space for aerobic instruction. The entire gymnasium is washed with natural light from the wall of glazing which looks out over the surrounding campus.
SPORTS TECHNOLOGY LAB
Outfitted with the latest in performance testing equipment, the Sports Technology Laboratory features lab-style desks facing a super-sized interactive digital display. A portion of the space is dedicated to physical testing equipment, delineated by a change in flooring material and full-height mirrors on either side. Rows of linear lighting—recalling track lanes—meet mullions of the same dimension at full-height storefront glazing, which provides views of the scenic campus beyond.
PROJECT PROGRAM
ACADEMIC
CLASSROOMS [6]
200 OCC. LECTURE HALL
CAFE
EXTENDED LEARNING SPACES
HEALTH SCIENCES
SPORTS TREATMENT LAB
GYM AND RESEARCH LAB
ANATOMY LAB
RESEARCH LAB, SPORTS TECHNOLOGY
SKILLS LAB, “TREATMENT CLASSROOM”
NURSING
SIMULATION CENTER
CLASSROOM
MEDICAL EXAM ROOMS
MOCK ENVIRONMENT LAB
ADMINISTRATION
FACULTY OFFICES (22)
CENTRAL FACULTY BREAK AREA




