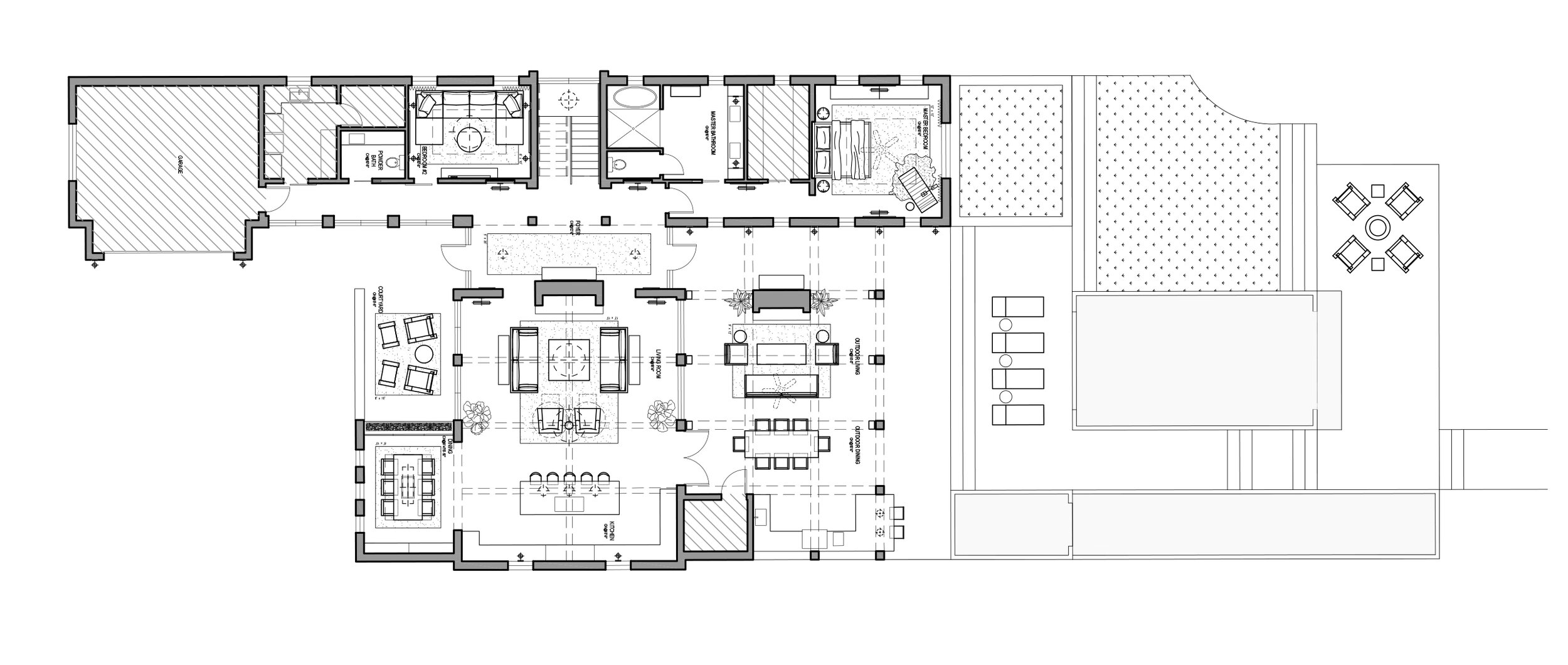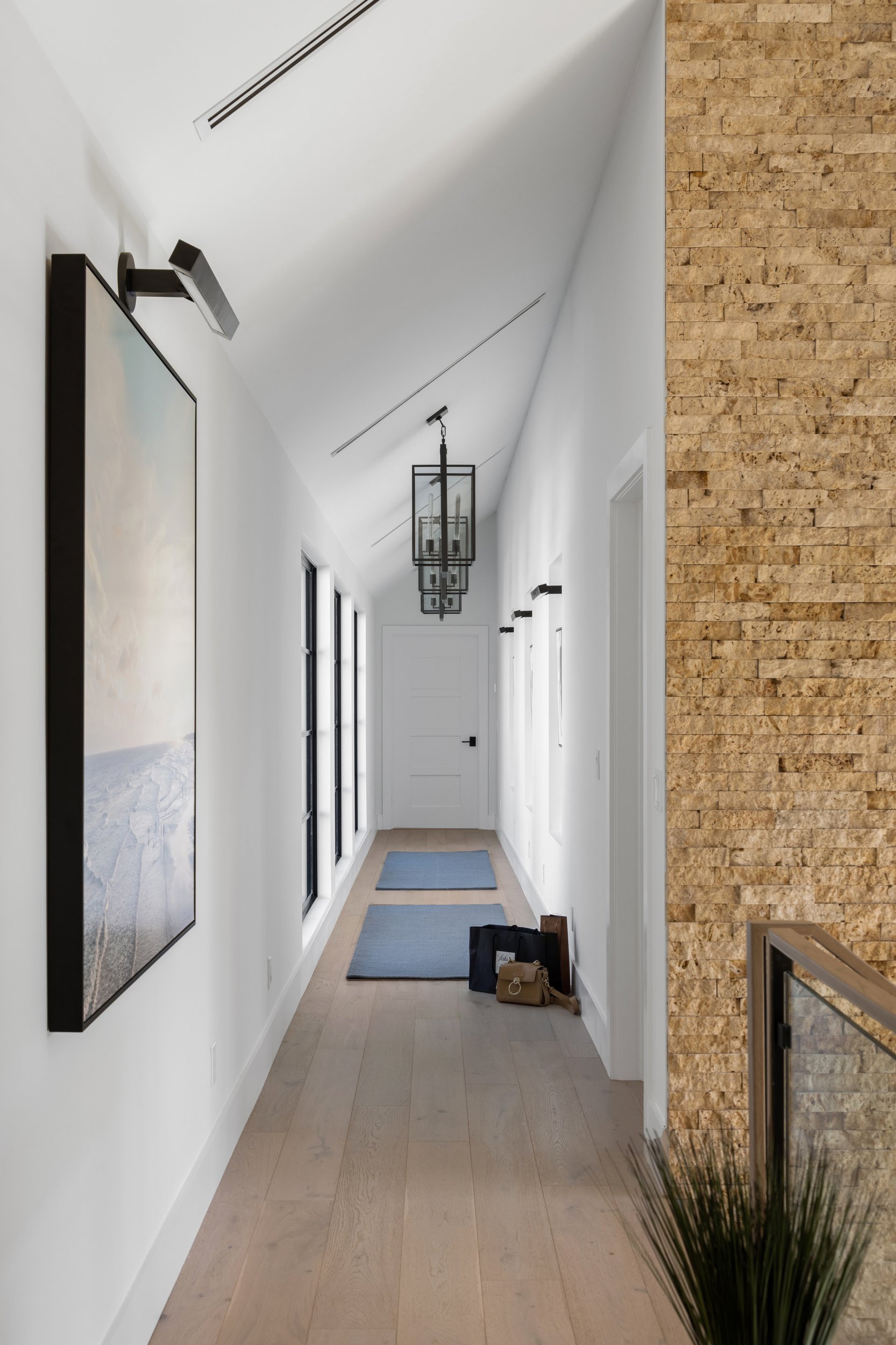Schmidt Residence
SCHMIDT RESIDENCE
Location: Bradenton, Florida
Completion Date: 2022
Project Size: 5,500 sf
Project Description
Second Level Floor Plan
First Level Floor Plan
Located just outside of Sarasota, the house sits on an inlet into the Gulf of Mexico. Designed as “two houses”, the building separates social spaces from private spaces, divided by a linear circulation axis from entry to back. A mixture of verticality combined with expansive open space, the house is a holistic interpretation of a historic typology.
One of the main challenges of the project was the narrow lot. The resultant design was a house that was long and narrow in order to utilize the land efficiently. While the living wing includes the kitchen, living room, and dining room - the sleeping wing includes the bedrooms, bathrooms, media room, office space, and vertical circulation.
Dividing the spaces up into two wings allowed for tall, vaulted ceilings in the living spaces while creating unique, yet practical sleeping quarters. The idea of the design was for the front of the property to transition seamlessly into the rear. This was accomplished using a walking path that goes through the house at from front to rear - which also serves to divide the spaces into two wings.
The home also features an outdoor kitchen and living area, a hot tub, large pool with adjacent lap pool, and a fireplace.
The Schmidt Residence was winner of “Best on the Boards Custom Home” at the 41st Annual Aurora Building Awards. The design won the National Association of home Builders [NAHB] 2022 Home of the Year, and the house also won SRQ Magazine’s Home of the Year Award for 2023.













