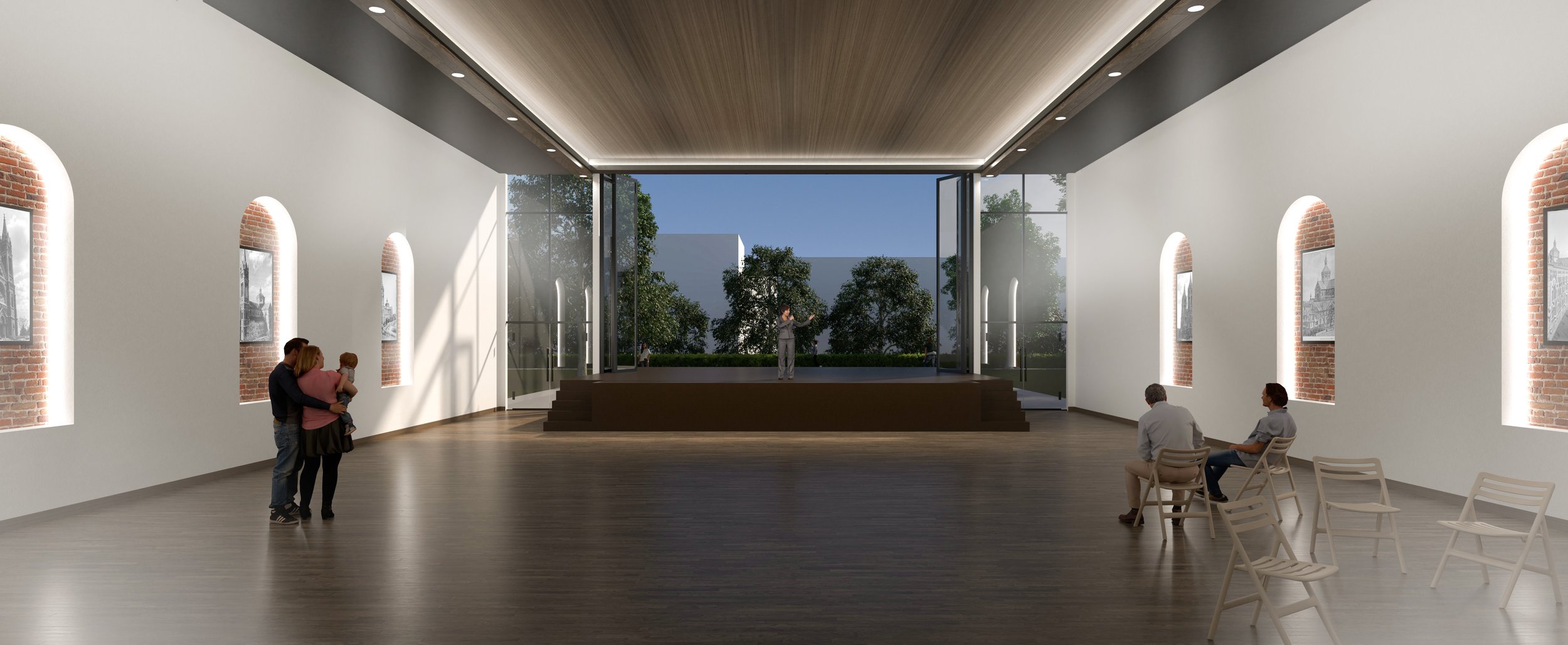Mission Grammar
MISSION GRAMMAR SCHOOL
Location: Boston, Massachusettes
Scope: K-5 [Renovation + Addition]
Expected Completion Date: 2025
Project Size: 65,000 sf
Project Aims
Located in the historic Mission Hill area of Boston, the design for Mission Grammar School beautifully brings together history and tradition with a vibrant faith-life anchor to the community. The redesign of the existing rectory and elementary school aims to preserve that connection, while also updating the facility’s exterior through modern additions to enhance the campus. To support the introspective atmosphere of the church, the design of the elementary school will include a variety of public spaces to encourage collaboration and community interaction. Interaction and dialogue are encouraged by use of flexible meeting areas. These areas also foster areas for increased collaboration and participation in faith leadership with a focus on service to others. This introduction of these resources and facilities prepare students for the next step, assigning a purpose for faith in student life.
Site Plan
BUILDING ORGANIZATION
To begin the project, we set about ascribing strategy and underlying rules to the different parts of the campus. The existing rectory should be renovated in minimal, traditional architecture to match existing. The existing school should be given modern/contemporary renovations and additions befitting of its architectural identity. While the entrance to the parish components are off-limits from exterior alterations, the existing connector between the existing school and rectory should be demolished. Each of the three distinct programs of the campus will be clearly identified with their own presence and identity.
Floor Plans
DESIGN FEATURES
The articulations of the building program is delineated with clear distinctions between the various programs of the school for ease of wayfinding, maintenance, and identity. Playful yet timeless, the new building facades create a unique identity for the Mission Grammar. Drawing inspiration from the glowing beacon of knowledge, the glowing gymnasium on top of the school will be constructed with channel glass, mimicking the height of the existing rectory and paying homage to the elevated new entrance of the school.
Drawing inspiration from the history, culture, and heritage of the Mission Hill area, the design of the building [re]introduces architypes into the design of the building, from the cloistered collonade to the use of interior arches in a community theatre space, the design of the timeless design emblematic of the characteristics of the site and surrounding neighborhood.





