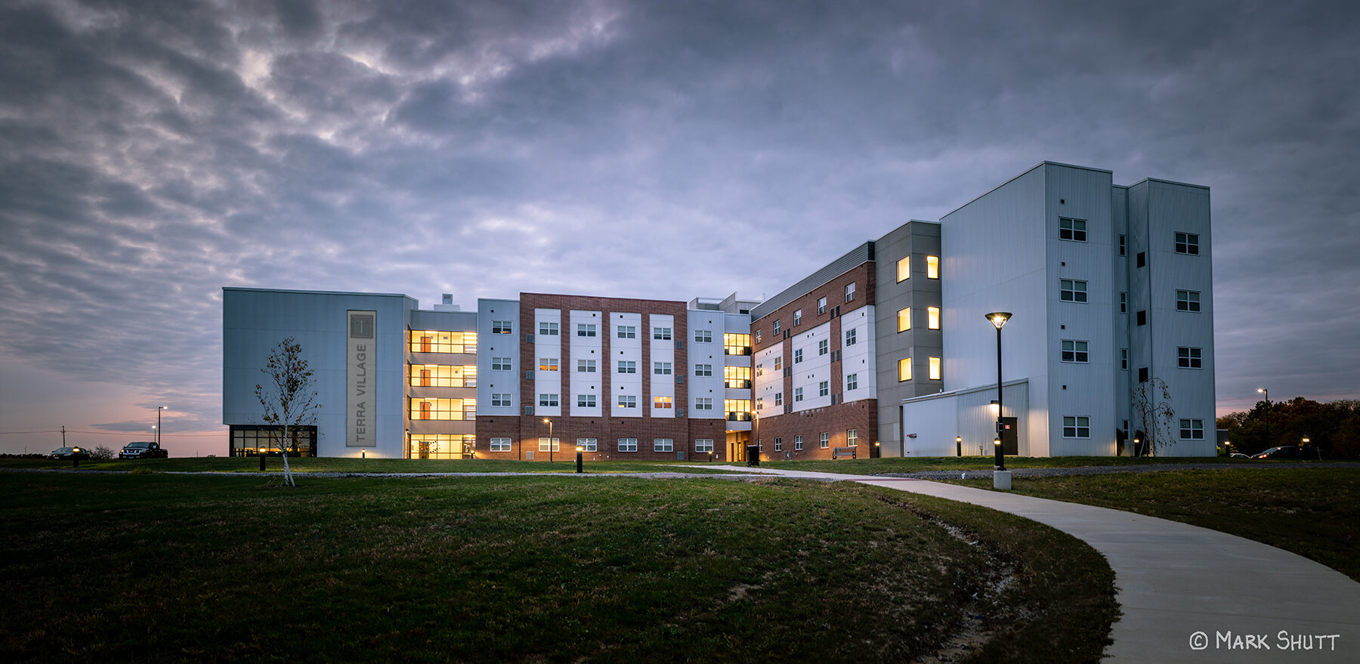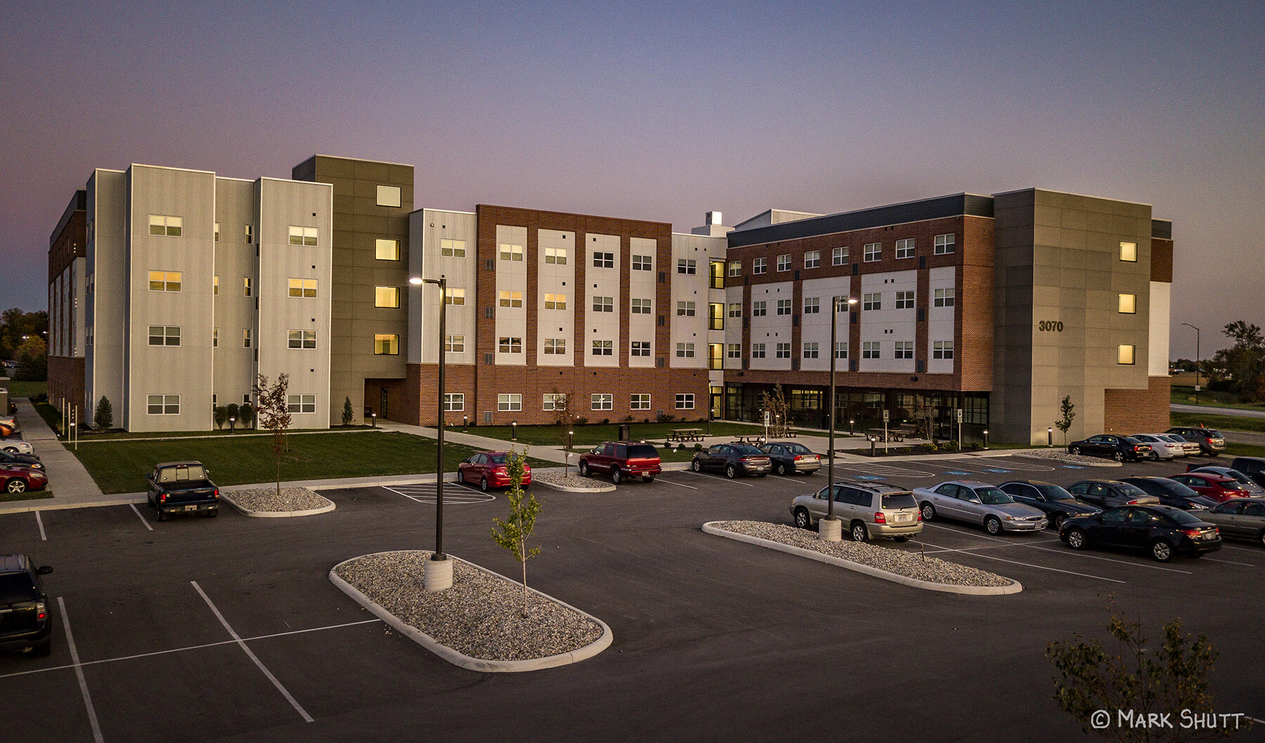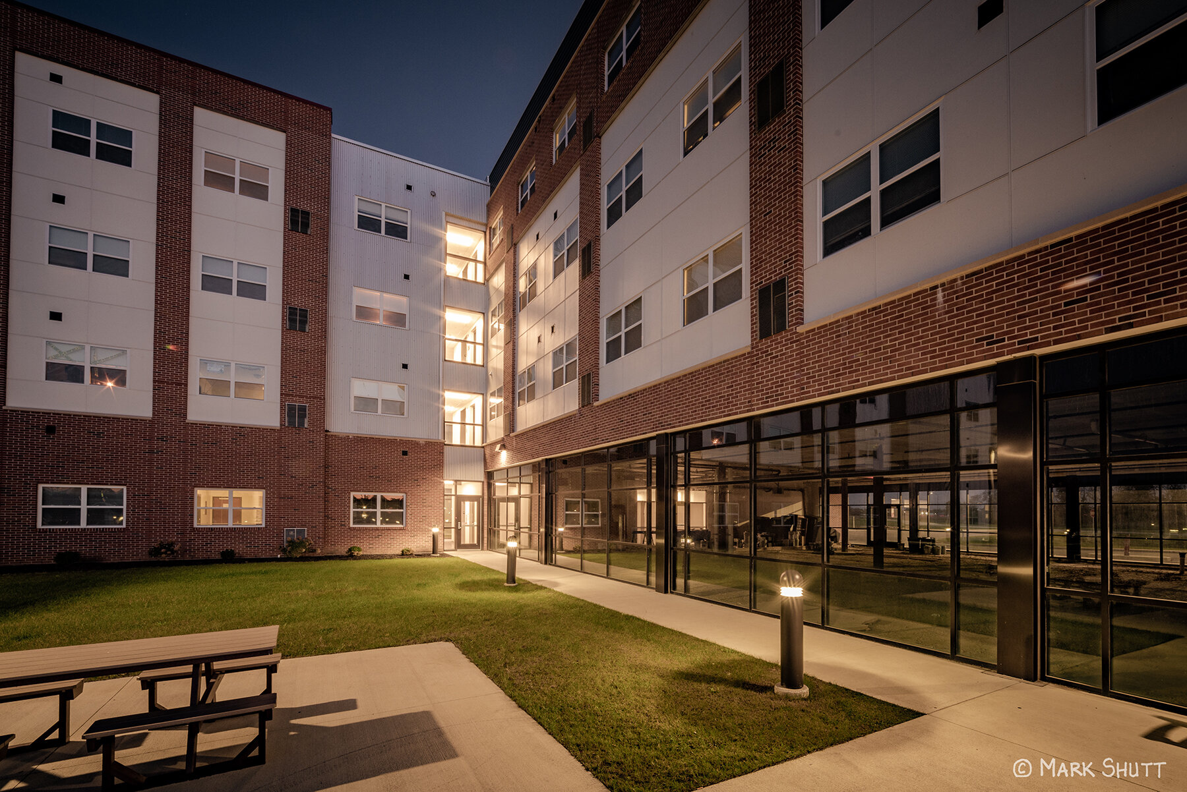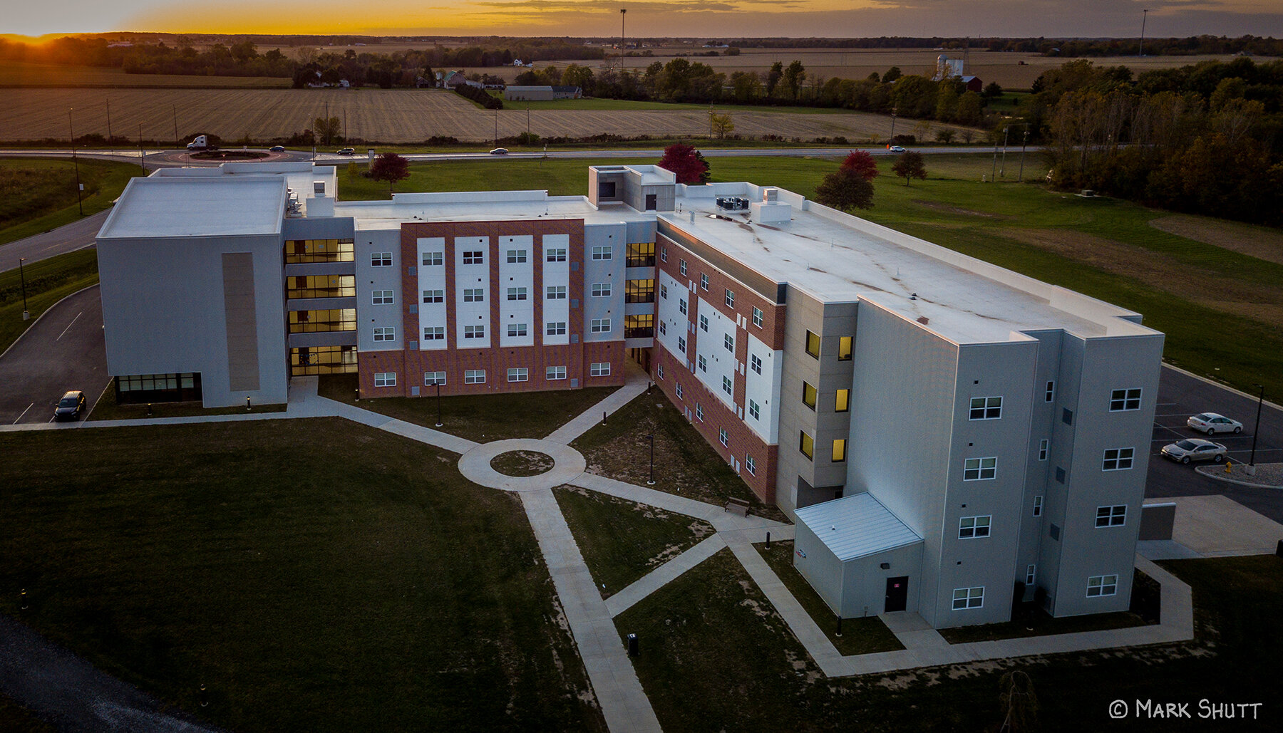Landings at Terra Village
LANDINGS AT TERRA VILLAGE
Location: Freemont, Ohio
Completion Date: 2018
Project Size: 94,000 sf // 201 Beds
Project Description
Embodied by the Farmstead, the design of Terra Village is intended to represent the richness and heritage of this inherent progression with its use of the site through architecture. The building sits in an open prairie adjacent to a nearby stream just south of the Upland Prairie Trails. As such, the building must serve as a hub through which people access various parts of the site. Moreover, the location provides stunning sight lines both to and from the building. Following the masterplan, parking is located on the West side of the building directly accessible from primary vehicular circulation.
CONCEPT & ORGANIZATION
The proposed building massing and organization embodies the design of a refined industrial silo aesthetic. The primary massing stems from three main silos - two at each pivot point and the their facing campus - which serve to anchor the building within the site while connecting with the existing vernacular. While large, the building is separated into three masses, and a pass-thru is provided to allow an uninterrupted connection with parking and nature trails from campus. Retail is provided on the ground floor while the administration portion of the program is allocated at the primary entrance within Silo 1.
The building is divided into four different types of programmatic functions: Apartments / Admin / Retail / Secondary Spaces. Both the retail and administration occupy the ground floor main wing near the entrance from both campus and the parking.
CORNER ANCHOR
Resulting from the complex nature of the site, in which the front of the building faces three different sides, we have including large signage on one of the double-shelled stair elements. This double shell blocks harsh western light allowing for a layered experience of space with filtered light more apt for studying. These cores also break up the massing of the building, and contribute to a more complimentary facade on all sides. Like the other silos, Silo 2 anchors the corner of the building, helping with wayfinding and orientation.
COURTYARD SPACE
The southern housing wing frames the exterior courtyard behind the building. Ground floor retail faces this courtyard and parking. There are two secondary entrances into the building from this parking side, both entering into the pivot common areas with access to the entire building.
MASSING // FORM
Terra Village Landings is intended to anchor the approach while providing an uninterrupted stunning view looking toward campus, complimented by the angular roof of Silo 1. The ground floor retail is provided with frontage along this major access point. Signage is included along the double-shell stair core which can be seen from SR-53. Moreover, to break up massing, the housing wing along the road is separated into three different masses.













