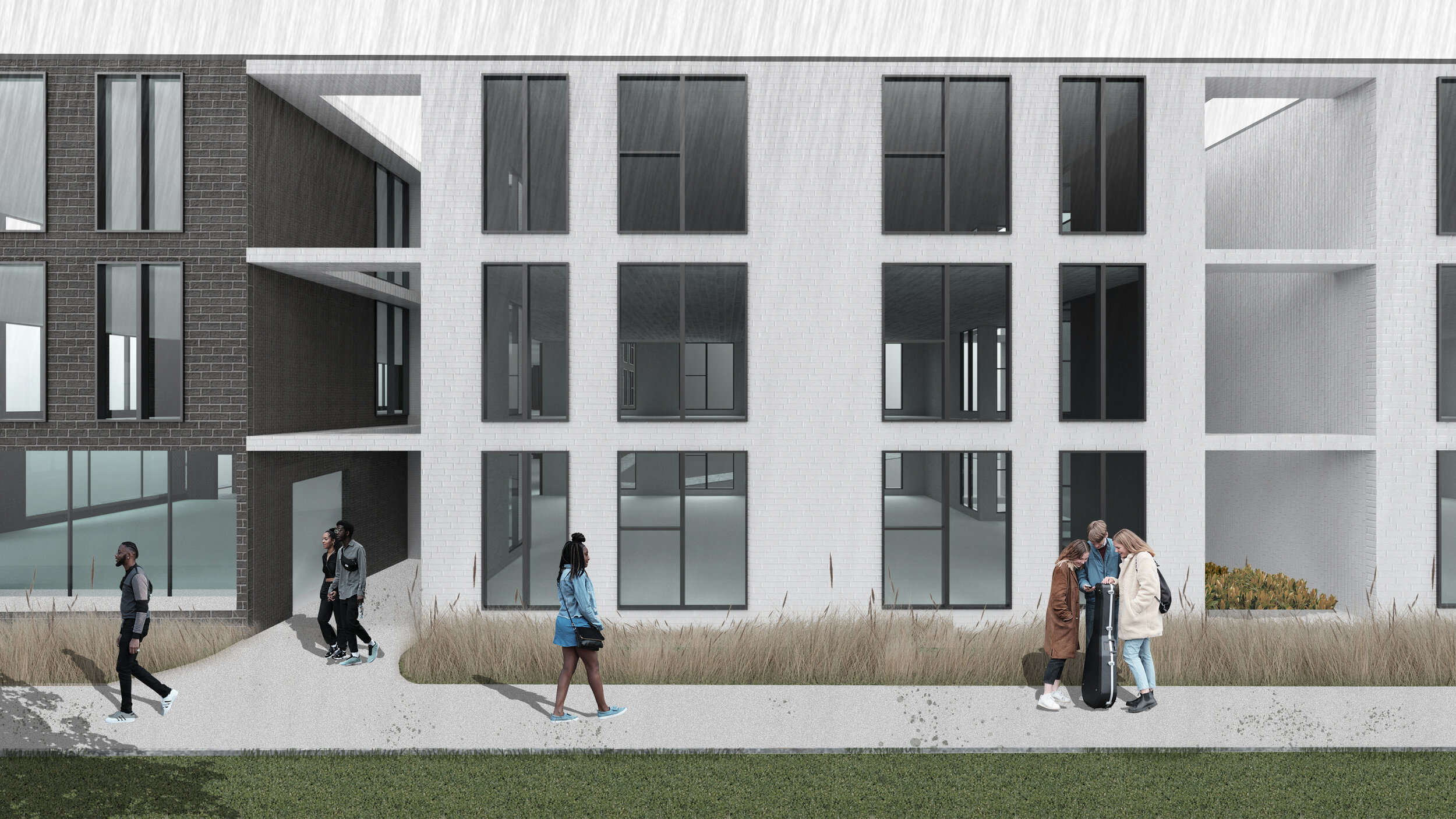Housing Prototype
HOUSING PROTOTYPE[OLOGY]
Location: Prototype
Project Size: 56,000 sf // 110 Beds
Project Description
We set about the task to create a new housing prototype - one that can serve as a baseline for modern apartment-style typology. The building is intended to serve a multitude of residents, on two different wings, organized using geometrical cubes of oscillating colors. It’s aim is to create a starting point - one that can also be an endpoint - for future multi-family housing projects.
WHITE AND BLACK
While geometrically pure and organized across 45-degree symmetry, the building is composed of two ‘identical yet opposing’ wings. As such, black brick and white brick are used along either wing respectively. The effect is an ever-changing reading of the building’s facades. From each angle the building appears different - with the play of color interweaving with foreground and background.
THE [ALMOST] PERFECT PLAN
As a whole, the building consists of four residential neighborhoods that extend from a common central core. The residential neighborhoods consist of various combinations of single and double units on each level. The central core features several public spaces on the ground floor, and support spaces for the residents on the second and third floors above.
FORM + FUNCTION
The push-and-pull undulations and orthogonal forms of the Prototype are consistent with the program of modern housing. The building design features light wells throughout in order to provide natural lighting into every bedroom, living space and single unit. The main facades are divided into smaller sections to reduce the overall experiential scale of the building. Breaking down the scale of the building, both inside and outside, helps to create familiar environments and way-finding devices. The form of the building took an L-shape to reinforce pedestrian pathways and access, while an all glass facade is recessed on the ground floor at public spaces of the building. The style change on the exterior reflects the programmatic change on the interior and identifies this part of the building as public.
UNIT TYPES
The residential units feature similar amenities to those residents expect in contemporary housing. The singles are open plan units that include private restrooms. The doubles include two private bedrooms and a shared common area. One bedroom units are also provided to diversify user groups.






