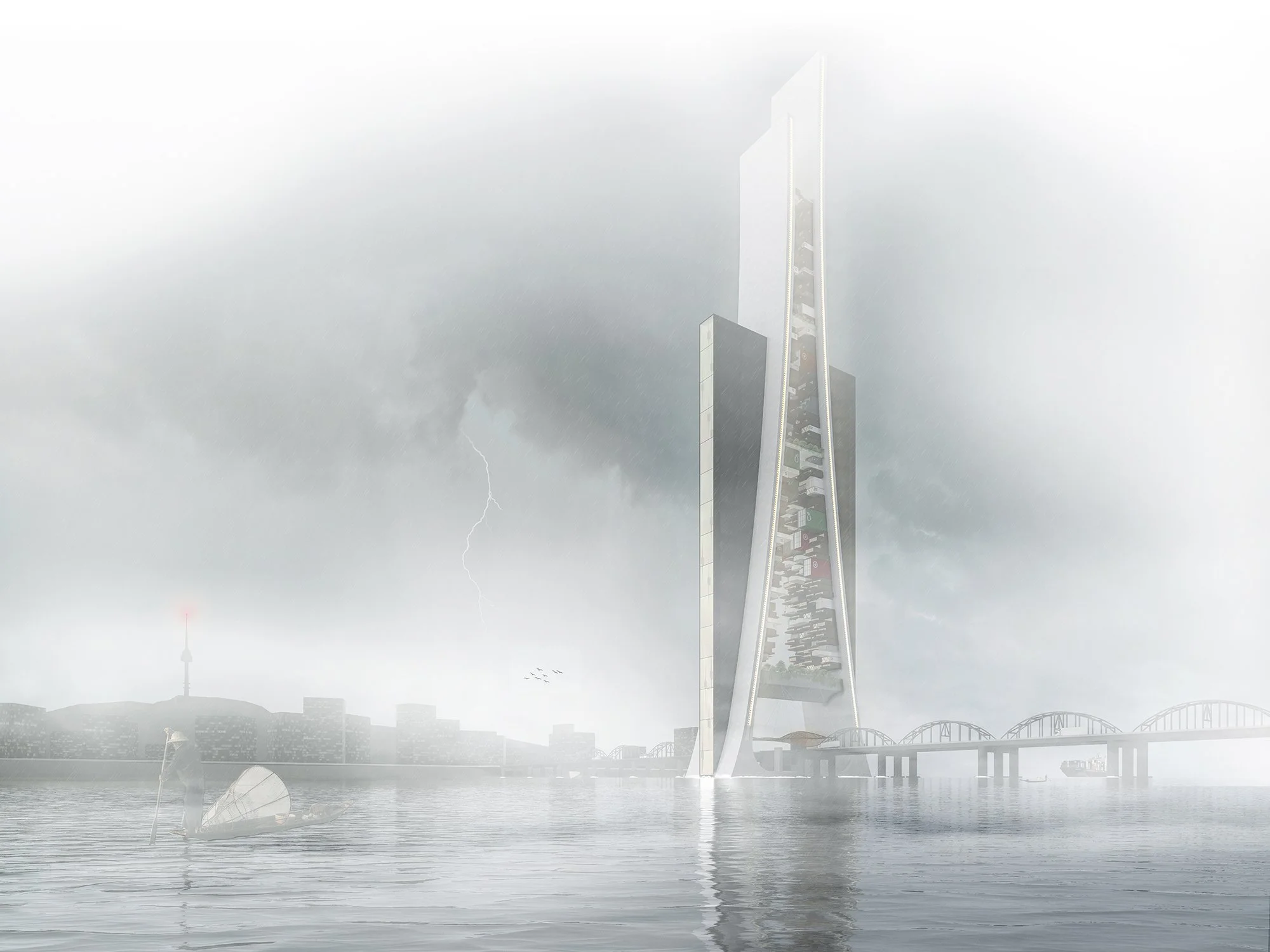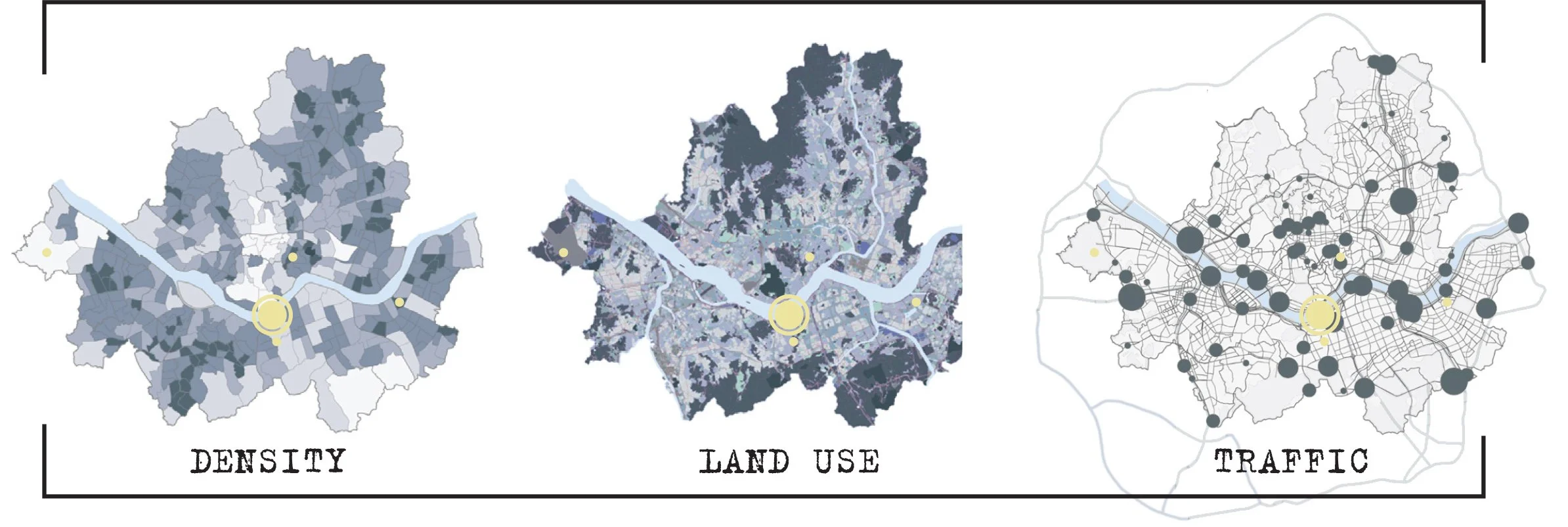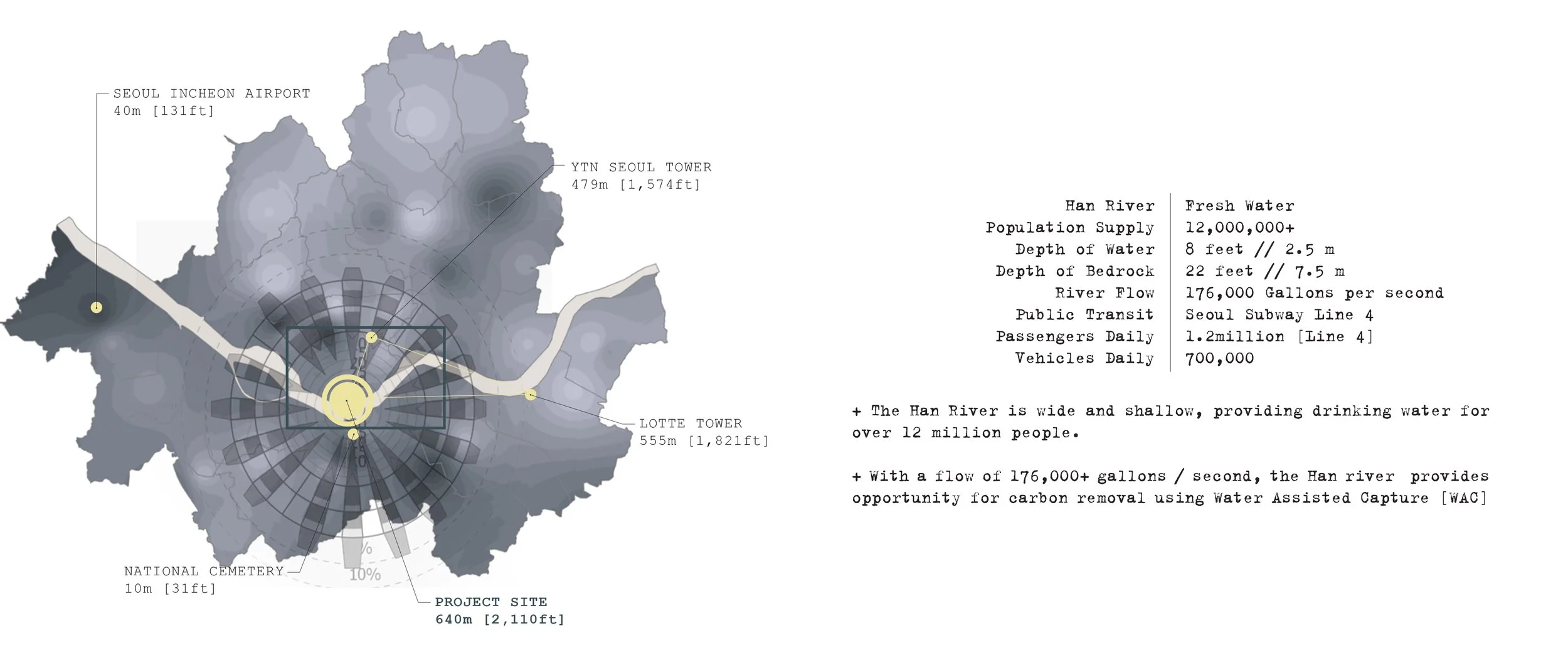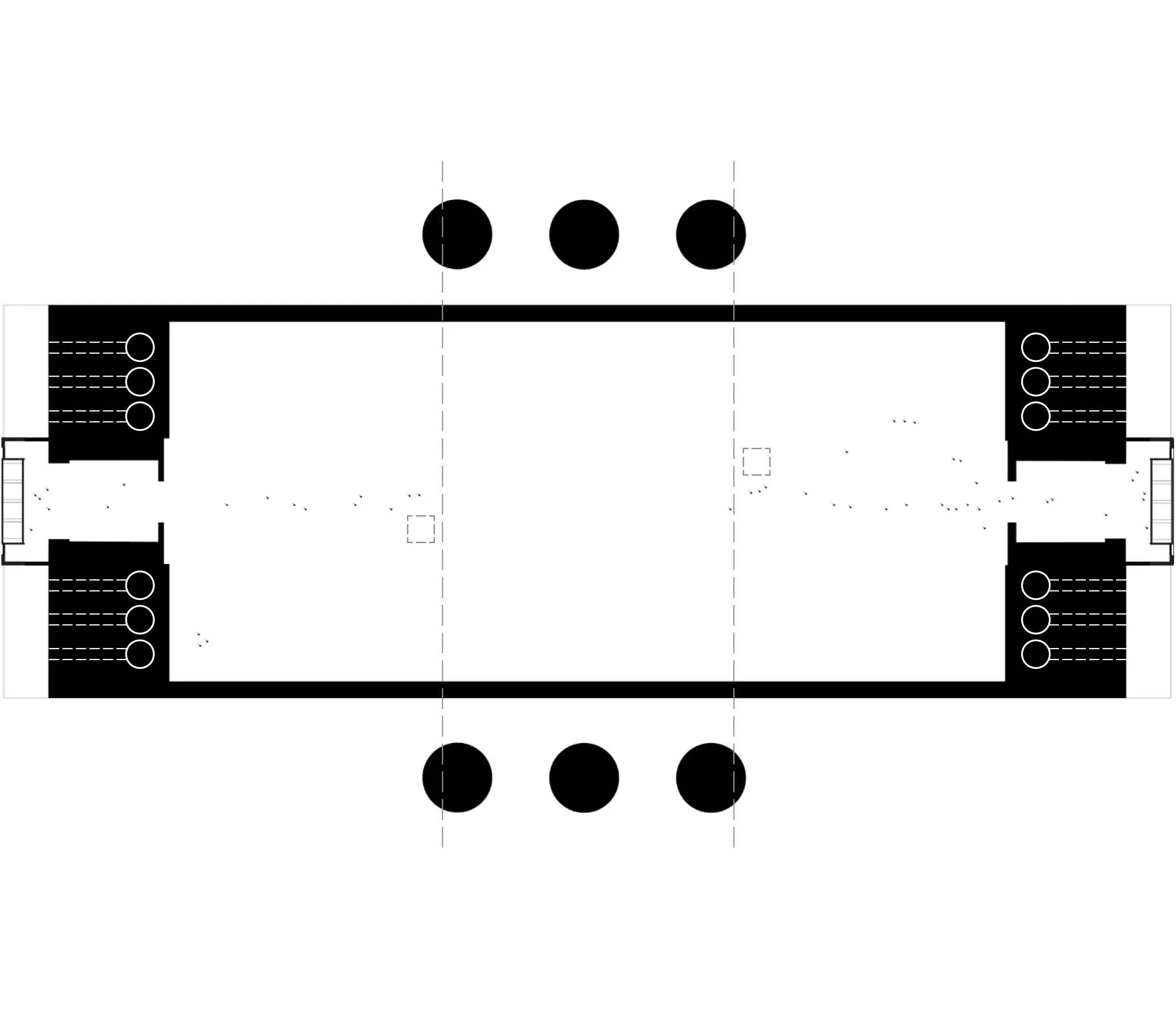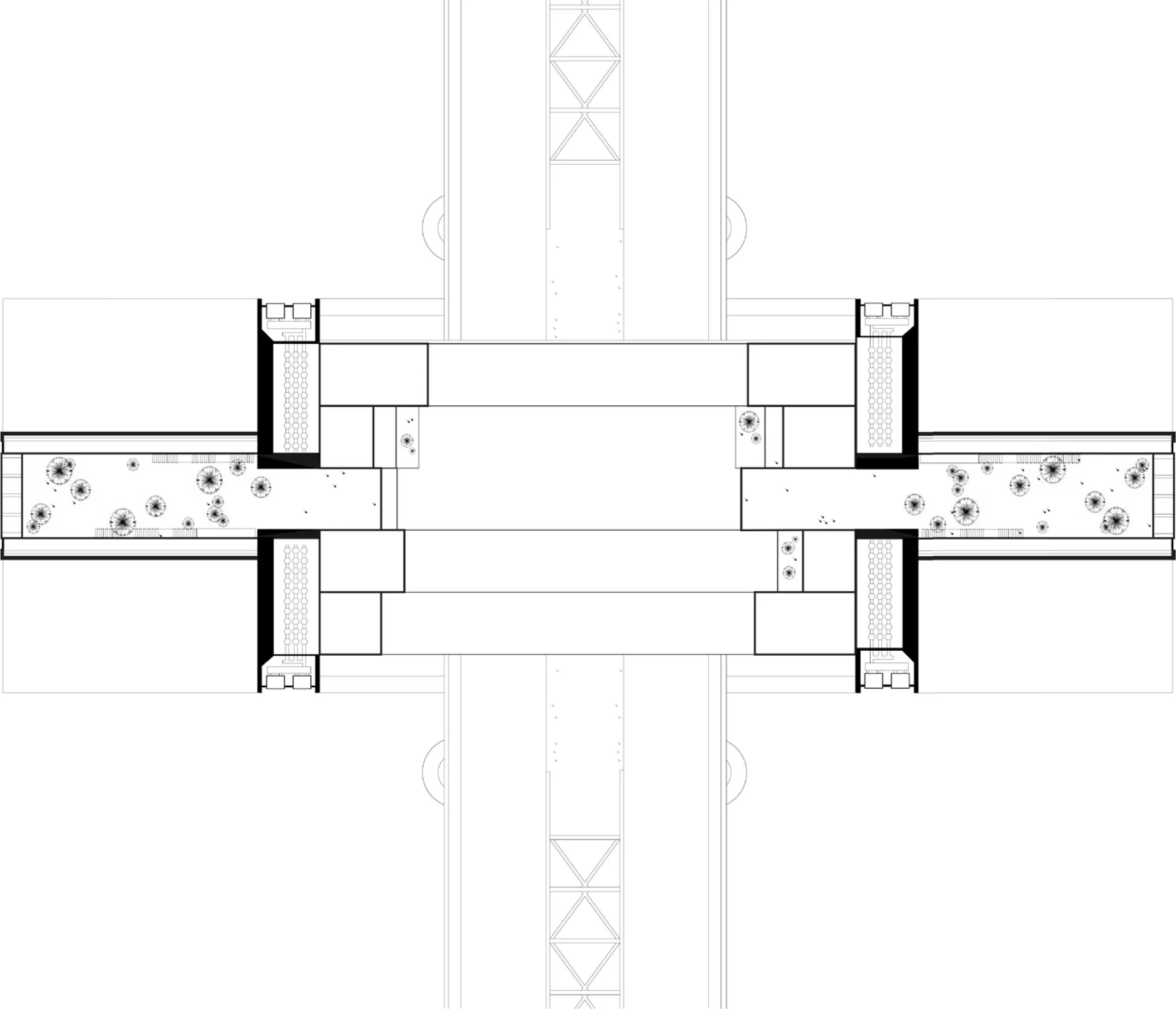Carbon City - Seoul
CARBON-CITY: SEOUL
Location: Seoul, Korea
Competition: SKYRISE 2022
Project BRIEF
Since the beginning of time Humans have been fascinated with gravity-defying megastructures that have dominated the skies leaving a mark for civilizations to come. From the Burj Khalifa to the Empire State building, skyscrapers have been rightly viewed as a strategy to engineer more sustainable cities by emphasizing compact urban spaces. The role of a modern-day skyscraper has been layered with multiple functions for its users along with the implementation of new innovative technologies to make the building safer, increased energy efficiency, greener, and at the same time with them take on new and exciting shapes.
With this, we have been presented the opportunity today to reinvent the skyscrapers concerning their context, community, and urban fabric. The new age skyscrapers have a much wider role to play while taking optimum advantage of the vertical expansion, reducing urban sprawl, and thereby allowing better preservation of natural areas.
PROJECT DESCRIPTION
CARBON CITY is a multi-use super-structure skyrise located on the Dongjak Bridge in Seoul. The project’s goal is to intake, store, and distribute Carbon as a means of improving the air and water quality in and around Seoul. A vertical city, the project features nine types of decentralized programs - each interchangeably connected to the ‘carboncrete’ skyscraper. Both monolithic and robust, the form pays homage to its adjacent sisters: YTN & Lotte Tower. The site was chosen on the Han river as it supplies fresh drinking water for Seoul. The prevailing winds direct airborne CO2 toward the project site from four local hot zones.
Carbon City is located in Seoul.
• Out of 30 cities we analyzed, Seoul emits the greatest amount of Carbon by far.
• Seoul emits 276 Million Tons of Carbon annually.
• Almost 50% of the entire country’s Carbon output comes from Seoul. The second closest was Sydney, Australia at 34%.
• Seoul emits 5 times more carbon per day than New York City.
Seoul is one of the most dense cities in the Eastern Hemisphere, with an 80% built-to-open space ratio. The average residential building in Seoul is 30 stories tall, with an average of 246 residents per floor [7,400 residents per building]. As such, traffic and parking are a nuisance to Seoul, and are a contributing aspect to the cities rampant carbon emissions. There are 3.5 daily trips in a vehicle for every one resident of Seoul, with a total daily traffic volume of 32.1 million trips. Meanwhile, the city has approximately 780km of bike lanes and 300,000 trees city-side.
PROJECT SITE
Carbon City is located at the Dongjak Bridge within the Han River in the center of Seoul. At the confluence of both water and air based carbon migrations, the site has some of the highest concetrations of carbon in the world. Its location in the Han River allows for both Water-Assisted Capture [WAC] as well as Direct-Air Capture [DAC] from both passing vehicles and other regional emissions, such as the Seoul Incheon Airport. The building is 640m tall, making it the tallest building in the city, while completing the three-part compilation with the famous Seoul and Lotte Towers.
Plaza Level Plan [Gwangjang]
Base Tower Plan [Jigu]
Sky Tower Plan [Haneul]
FLOOR PLANS / BUILDING PROGRAM
The building is organized programmatically in three vertical sections. The Plaza Level [Gwangjang] is the transportation hub and the only access point into the building. As the building straddles the Dongjak Bridge in the Han river, the building complex is accessible by both boat and metro. As a means to reduce Carbon, the building has no vehicular access nor parking. The Plaza Level contains a new metro station along the existing Subway Line 4, as well as a large open space for public gathering and building elevator access.
The Base Tower Levels [Jigu] contain Vernacular Villages 1 & 2, as well as the building’s primary large park. At the bottom of the Base Tower is the WAC System and Carbon Battery. The WAC system is ‘Water-Assisted Caputre’ that processes the water intake from the Han River and removes the Carbon from the water for storage in the Carbon Battery. There are 48-stories of housing and support programs in the Base Tower Levels, spread out over 12 Park Connectors. The Base Tower levels also feature two additional CO2 storage areas that provide the platform for the bridge connectors to either arm of the tower.
The Sky Tower Levels [Haneul] compose the upper-most portion of the skyscraper, known as Vernacular Village 3. This area is the most dense area of the skyscraper, featuring 20 stories of tightly packed housing and support buildings. The Sky Tower levels feature a system of elevators [vertical subway system] that connect it with the rest of the skyscraper. There are no Park Connectors on Sky Tower Levels.
VERNACULAR VILLAGE
Each Vernacular Village is heterogeneous network of diverse programs, with residential units the primary program to house those who are either displaced or can’t afford traditional housing. Over time, the residents construct an infill network of balconies, walkways, plazas and bridges befitting of the Korean vernacular. The prefabricated program units are interchangeable, & attached at the rear, providing access to the building’s circulation system.
Sky Tower Levels - Vernacular Village 3
BUILDING SYSTEM INTEGRATION
The building is an integrated network of carbon capture utilization and storage [CCUS] systems combined with architectural habitation. Beyond appearance, the primary building elements are optimized for their specific function - from the symmetrical arms that serve as the DAC system to the circulation towers that also provide structural integrity for the building. Water-Assisted-Capture happens using twenty-four vacuum pumps that suck the water into the WAC Rotating Units located directly under the building’s Main Park. The carbon is spun out from the water using an activator, and then transferred to the carbon battery located in the same location. The carbon battery converts carbon between gaseous and liquid forms using high pressure hot storage - depending upon energy needs. Moreover, stored heat from the carbon liquefier is applied to the liquid carbon via heat exchangers and an intermediate heat transfer fluid. This produces a high-pressure carbon gas that is then used to drive the turbine and create electricity. The clean [carbon-less] water is used to irrigate plants and vegetables throughout the CarbonCity project. Excess water is then released via gravity back into the Han River for subsequent processing at a downstream water treatment and distribution facility. The DAC arms contain a total of 800 fan units along the four two-thousand foot arms. The carbon is captured by filters hidden within the structure, and the remaining clean [carbon-less] air is released back into the atmosphere using an additional [opposite running] fans at the top of each of the two arms. This carbon is stored into multiple storage tanks decentralized throughout the building. Excess carbon is transported via ship down the Han River to a nearby concrete factory, used to create carbon-concentrated concrete for long term storage in future building projects. Each of these systems are open-loop systems integrated within, and supporting, the architectural spaces within the building.
What was once mere architectural form is transformed into climate-rejuvenating superstructures aimed at reversing climate change.
To view the full high-resolution competition board click here.


