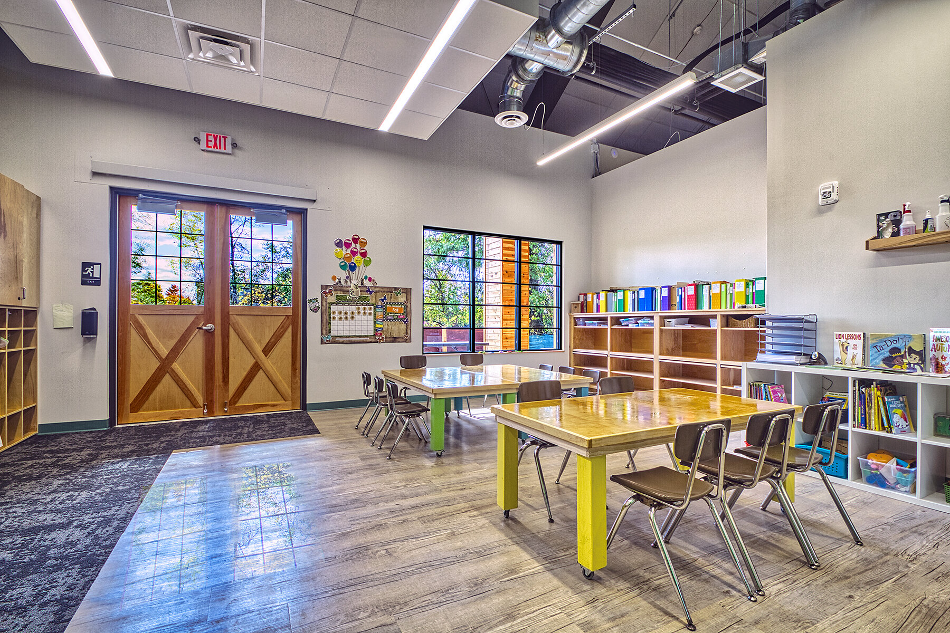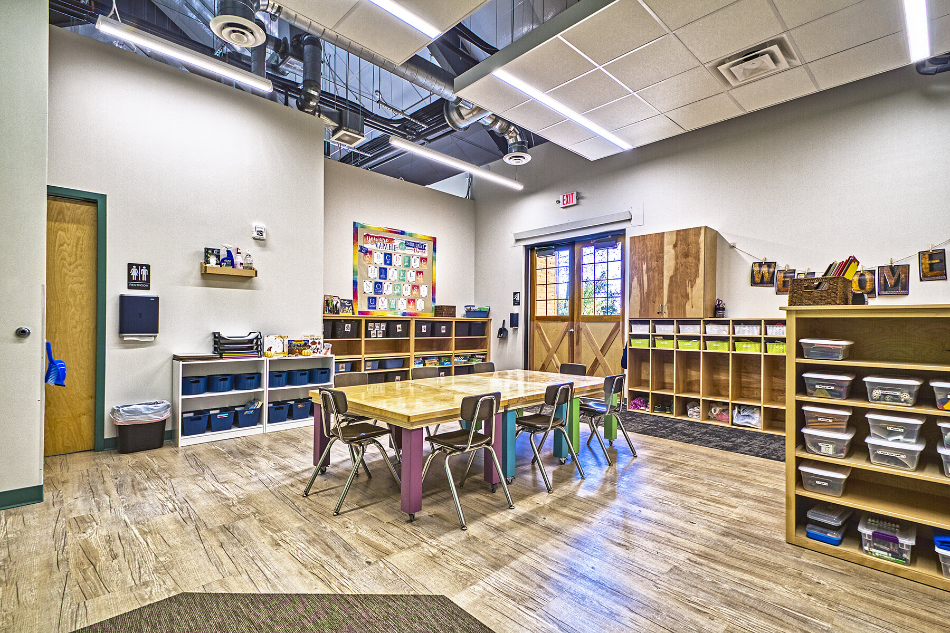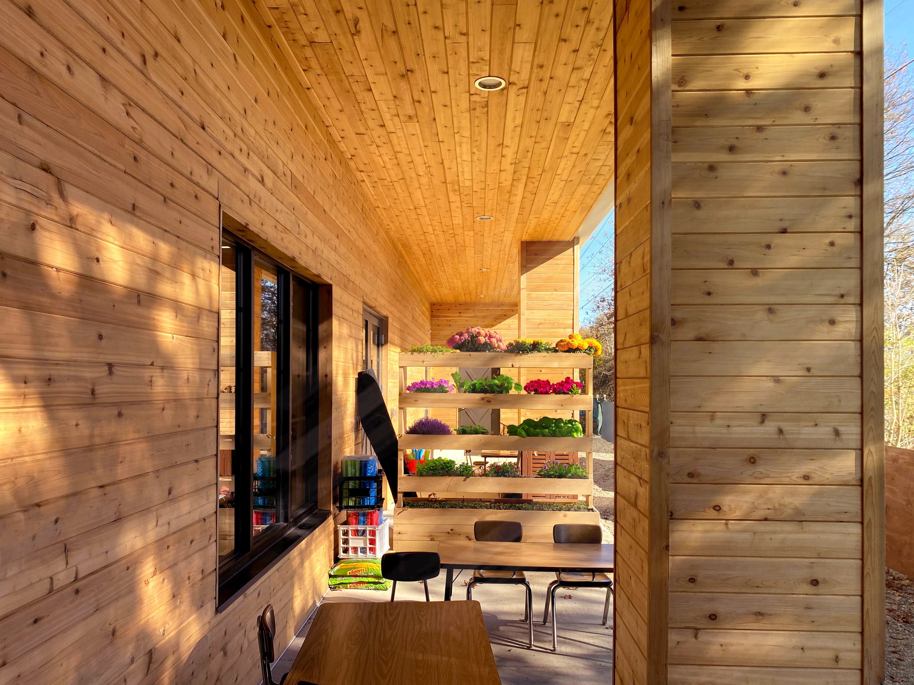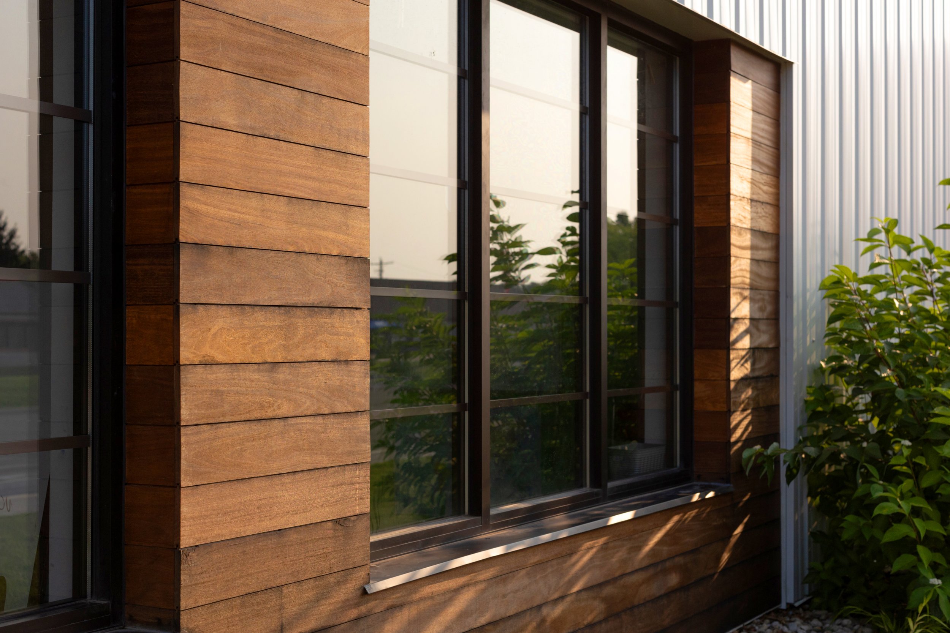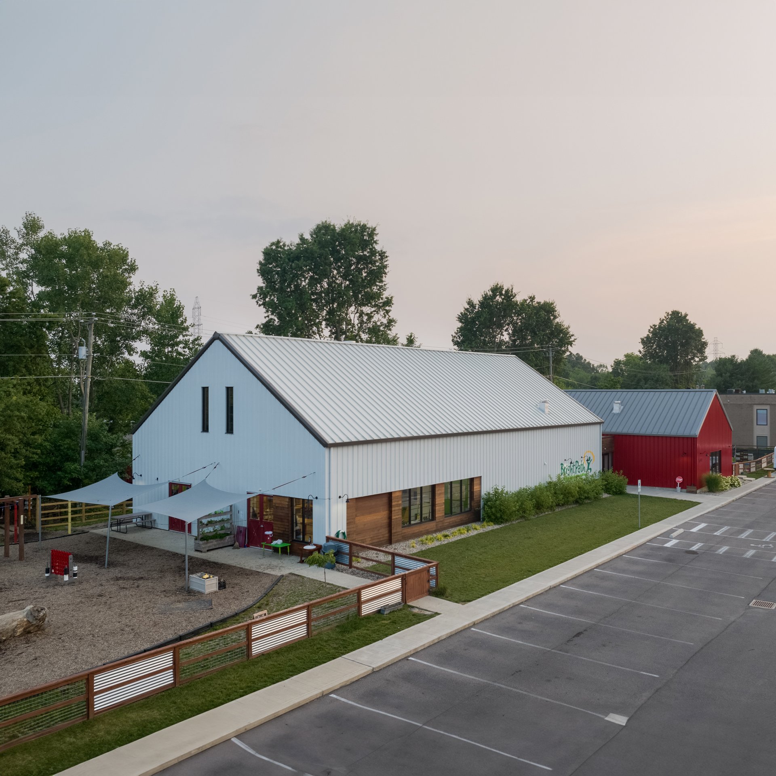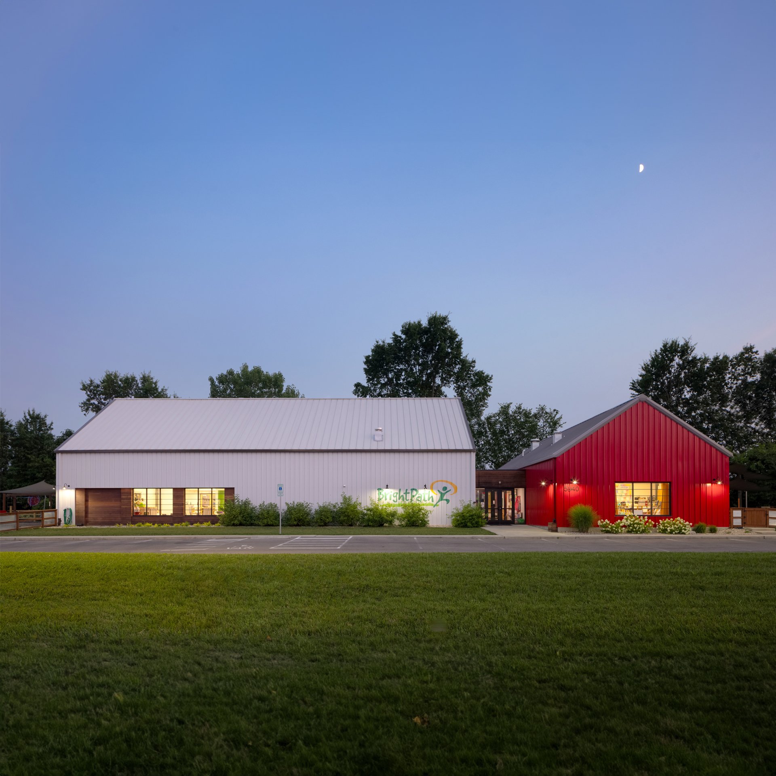BrightPath Active Learning Center
BRIGHPATH ACTIVE LEARNING
Location: Westerville, Ohio
Completion Date: 2020
Project Size: 6,500 sf
PROJECT CHALLENGE:
PURPOSE: Given the rural nature of the larger surrounding area, nearby communities are in desperate need of child-care and educational programs. BrightPath is an affordable nature-based academic enrichment program for children aged 5-8, including full-day programs for families in need.
AFFORDABILITY: To fulfill the needs of the neighboring community, including making quality education available to all, keeping cost down was a primary design driver from project inception with a target cost of $200/sf.
SITE MAXIMIZATION: To expand the impact of the project, the building was sited to provide maximum amount of play areas, provide access to the natural woods at the rear of property, and provide views upon approach for safety and security.
ARCHITECTURAL INTENT
To keep cost down, a primary design driver of BrightPath is efficiency through modularity. A pre-engineered building, the school’s regularity creates a sequence of ‘function-modules’ that connect in different configurations to create smaller or larger spaces - depending upon class size. Both buildings feature expandable classrooms for larger events. Based on education principles of ‘discovery,’ in which students learn concepts from working with materials in nature, the organization of the school into two interconnected places emphasizes a diversity and tailoring of experience. The landscape and buildings of the Farmstead will be a place where any child has the freedom to grow into the person they are intended to be, in a constant environment of wonder and self-discovery, where students learn to ground themselves through immersion while letting themselves grow and expand through emersion. The building placement and orientation is intended to maximize outdoor play area without sacrificing view lines, parking, or entry access. Designed with a variety of uses, the play areas feature natural landscapes intertwined with learning spaces and gathering areas. Based on the design of two buildings connected with a glass entrance, this scheme most readily represents a farmstead - a multi-functional // multi-textural ensemble. The building is conducive to multiple-phases.
• Optimized Efficiency
• Customized Universality
• Modularity
CONCEPT Organization
While a slab on grade, The school has a single primary entrance that is covered by a seemingly cantilevered entry. The entry axis is intersected by a secondary cross axis, which defines the circulation axis of the school. Along this cross-axis spine is the lobby, waiting areas, and access to each classroom. This corridor includes built-in storage, gang-style sinks, and stair access to the administration mezzanine above. Each classroom has a large window, and an oversized barn door with immediate outside access.
AXIAL ROTATION
Brightpath is organized as two-opposing and rotated barns, that create a cross-axial movement between the two. This design strategy opens up space to the north, while constricting harsh southern exposure. Rotation also varies the interior space, offering a more unique experience while emphasizing movement - making the school feel larger than its actual size.
FARMSTEAD TYPOLOGY
Primary learning spaces of BrightPath are organized into two buildings that represent the barn vernacular of the area. Barn doors, wood columns, and accent dormers reinforce the Farmstead, offering a unique appearance to visitors and drivers-by alike. The building’s form is enhanced by the use of textured materials with bright contrasting colors.
EXTENDED LEARNING SPACES
The design of BrightPath offers an integration between exterior outdoor space and interior spaces. The school has two primary outdoor spaces on the long-side of each building. Custom enlarged barn-doors with glass inlays provide a unique transition that allow views and light. Exterior space is used for outdoor extension-classrooms that connect with nearby play areas, walking paths, and community gardens.
OUTDOOR CONNECTIVITY
Each interior classroom space opens up to the outside with framed picture windows that allow light and views both inside and out. These apertures are organized within the bay-system of the building. Furthermore, the outdoor classrooms feature covered canopies fitting within the Farmstead aesthetic - including wood columns with diagonal bracing. Moreover, the overhangs provide protection from harsh southern sunlight during summer, while allowing warming insolating sunlight to enter the building during winter months.
The building is intended to maximize efficiency in construction, while allowing for rich interaction between surfaces that create meaningful experience. Cumaru wood siding is paired with custom oversized barn doors to give the exterior a rich and inviting texture. Integrated and covered porches provide protection from harsh sunlight and heat gain. High ceilings allow light to enter deep within the building. Extended linear forms with operable windows and doors provide large amounts of ventilation.











