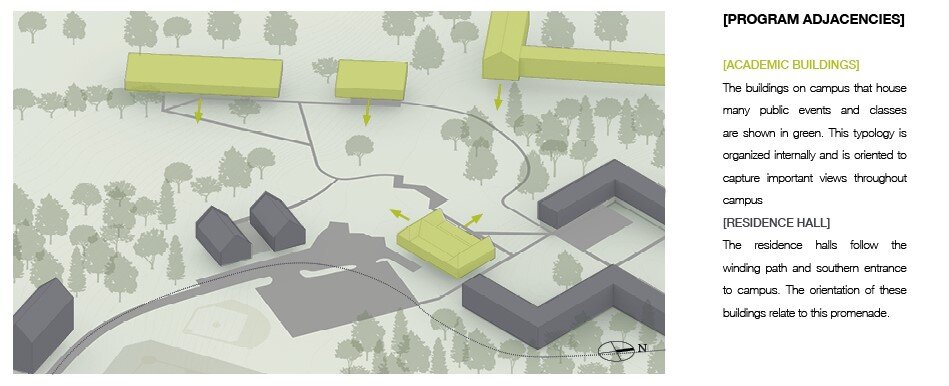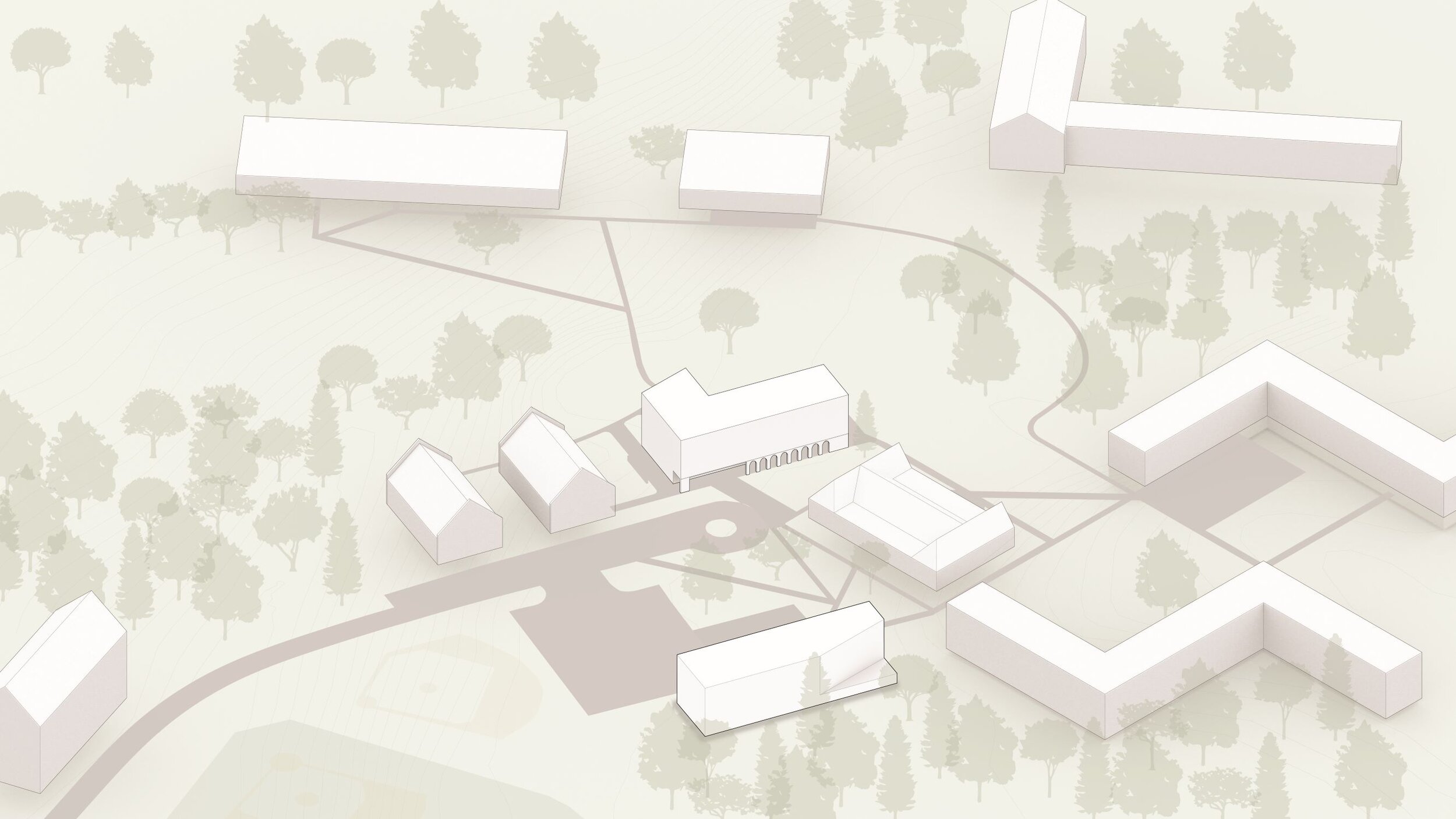Belmont Abbey Student Union + Housing
BELMONT ABBEY STUDENT UNION & HOUSING
Location: Belmont, North Carolina
Completion Date: TBD
Project Size: 100,650 // 300 Beds
Design Strategies
Integration with campus context
Distinct relationship between community and housing program
Optimization and diversity of living units
Building siting and master planning
Site Analysis
Scheme A
Brings opportunities to have all the program in one building, a terraced union to provide views and outdoor seating, and entries to the union from mulitple sides. Some callenges are the 7 story height does not fit in the context, separation of construction occupancies, and the union becomes secondary to housing.
Scheme A Plan
Scheme A Axon
Scheme B
Scheme B brings opportunities for a terraced union to provide views and outdoor seating, the massing responds to existing campus buildings, and the colonnade denotes entry. Some challenges are the two separate sites, large footprint meaning a substantial work site, and separation of construction occupancies.
Scheme B Plan
Scheme B Axon
Scheme C
Scheme C brings opportunities as the massing respons to exisitng campus buildings, public area opens to ravine, and the union town marks its presence to the rest of campus. The challenges it brings are the union entrances are less evident, no connection to the dining center, and a large site footprint.
Scheme C Plan
Scheme C Axon
Scheme D
Scheme D brings opportunities as the stacked residence creates a smaller footprint, reconfigured parking allows for a small quad, and the colonnade creates public connection to campus. The challenges it brings is the union becomes secondary to housing, two sites, and the residence ahll entrance is limited.
Scheme D Plan
Scheme D Axon











