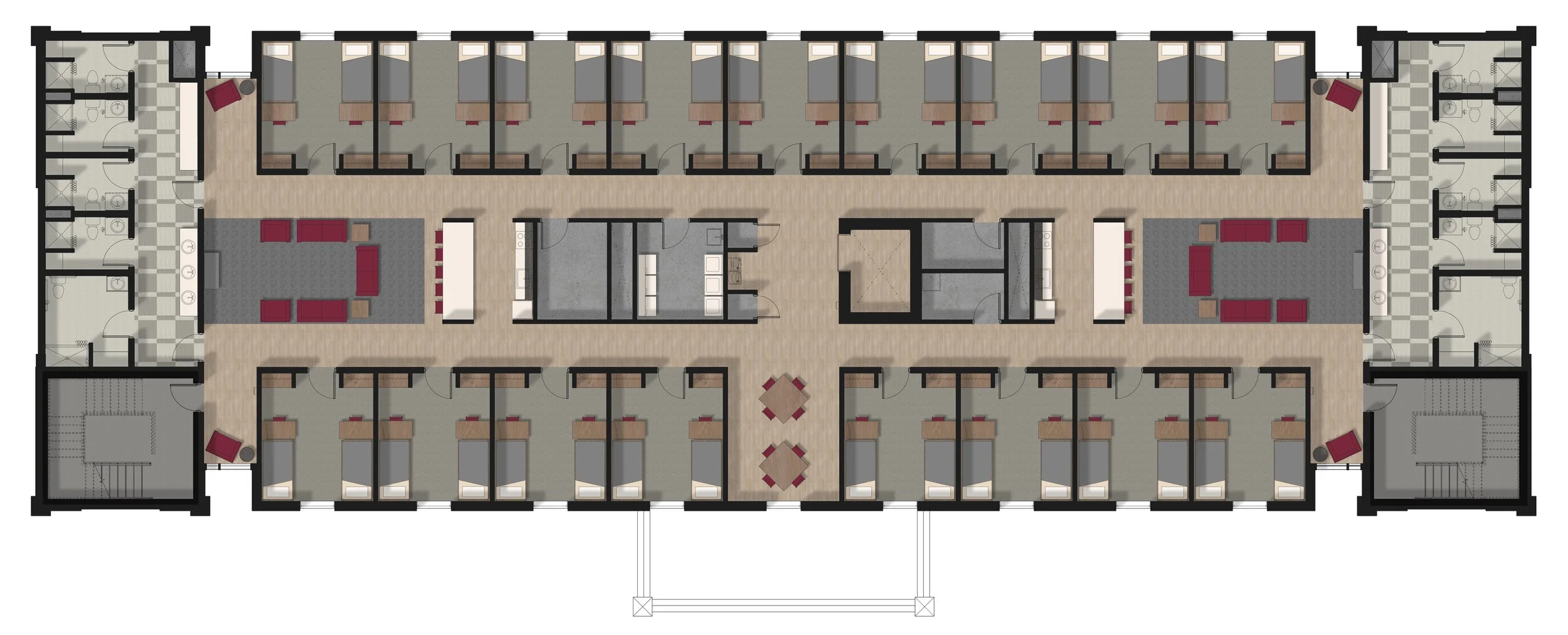Belmont Abbey Student Housing
BELMONT ABBEY STUDENT HOUSING
Location: Charlotte, North Carolina
Completion Date: 2020
Project Size: 42,250 sf // 147 Beds
Living | Learning Community
The new residence halls for Belmont Abbey College seek to combine the solitude of private rooms with the community of shared leisure space. Belmont Abbey’s twin buildings share a common outdoor plaza. This space is used for relaxation, studying, and bringing together students of all pods.
Core Concepts
The building’s linear alignment creates a datum between two environments. While the entry side creates a new urban face, the rear is embedded in the natural beauty of the campus. Running along the entry drive, the dorms are directly across from Belmont’s ballfields, encouraging students to watch a game and participate in the greater campus community.
1. The residential quarters are organized into four pods per floor - ideal for fostering close knit communities of 14-16 students.
2. The space between the pods becomes a “mixing zone” where community interaction is fostered through the use of shared amenities.
3. The service spaces of each pod (the restrooms and the stair cores) are pulled away from the dormitories ensuring privacy and security.
4. Outdoor space facilitates interaction between students of other buildings and floor through use of a common plaza.
5. Views in and out of the buildings keep the students connected to the greater college area and its natural surroundings.
Connecting to Context
First Floor Plan
First Floor Finish Plan
Second Floor Plan
Second Floor Finish Plan
The dormitory wing contains single and double living quarters organized about a central core with five restrooms, a living room, and a kitchen. Each large block is roughly 4,100 square feet and contains 14-16 beds. The individual rooms are sleeping and study units. A large common area encourages social interaction and community engagement.




















