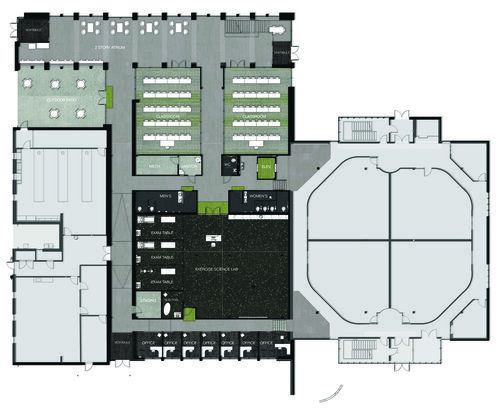STEAM Center for Science + Technology
STEAM CENTER FOR SCIENCE + TECHNOLOGY
Location: Tiffin, Ohio
Completion Date: 2021
Project Size: 16,500 sf
Project Location
Project Description
The Tiffin University ‘STEAM’ Center for Science and Technology will seamlessly combine the Hertzer Technology Center and the Science Laboratories into one cohesive academic school. The connector serves two purposes - firstly, it provides a central access point for the School from existing buildings on campus. Second, it houses additional classroom and faculty office space. The location allows entrance for both pedestrians from Miami Street and parking in the rear. The Center for Science and Technology enhances the site by completing the building front and providing new exterior space.
Concept Organization
Building as Connector
New laboratories are located on the ground floor to connect to the preexisting labs and are also accompanied with offices for faculty and staff. The second level continues the symmetrical layout and has four new classrooms for the University as well as more offices and storage.
Building “The Fold”
As a connector between two existing buildings, the new addition has a façade that is open and transparent to counterbalance the adjacent opaque façades. The atrium space, however, faces the primary frontage of Miami St and therefore has brick elements to integrate within the larger campus context. The atrium has a regular repeating rhythm of brick structural members and transparent glass, which also repeats itself on the roof to allow light deeper within the addition. Moreover, the atrium is wrapped in a series of wooden slats to further help shape light entering the building and prevent overheating. We call this Atrium ‘The Fold’, as each member is slightly altered in form to create a void that slowly folds its way through the space.
First Floor Plan
Second Floor Plan

















