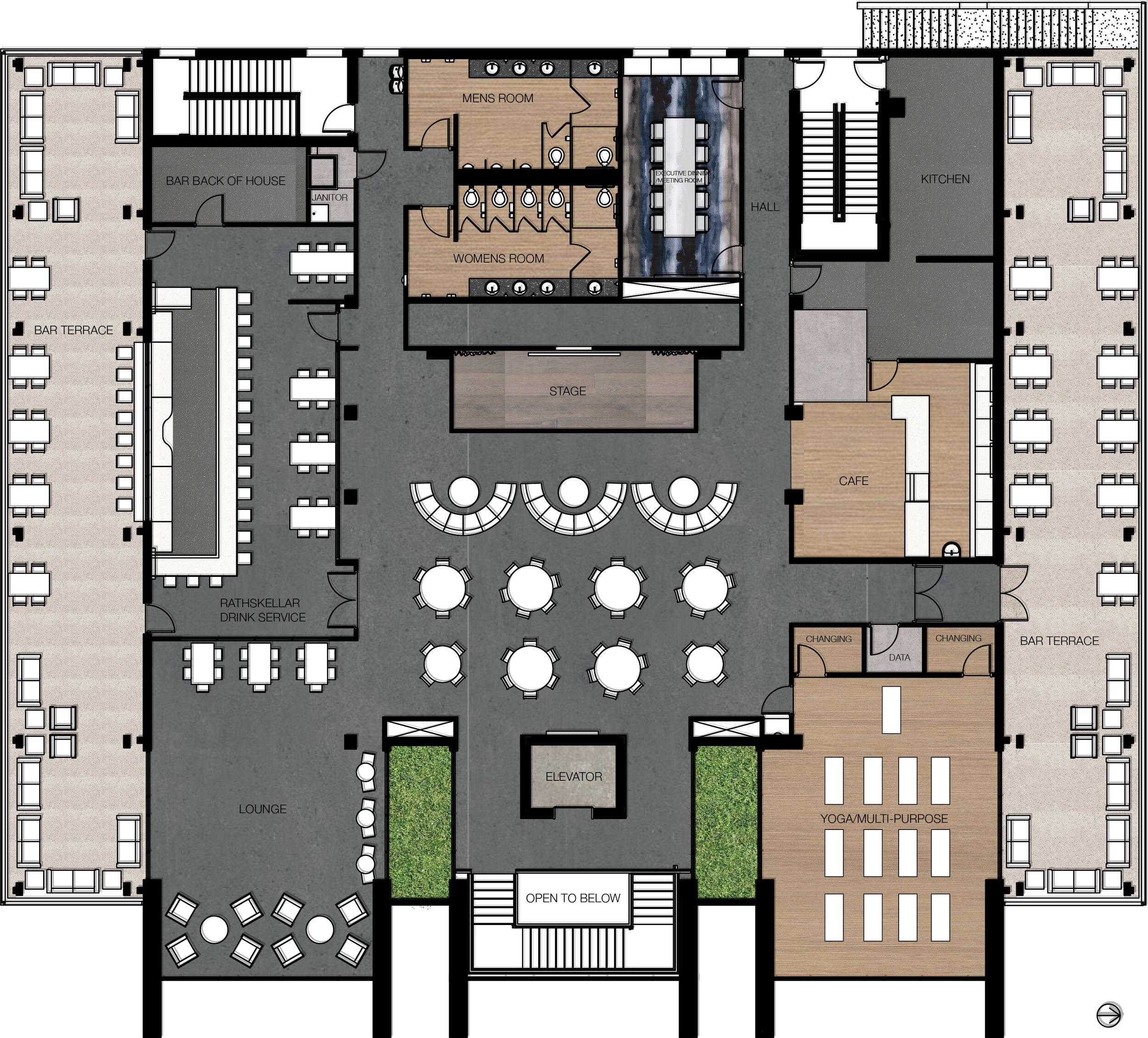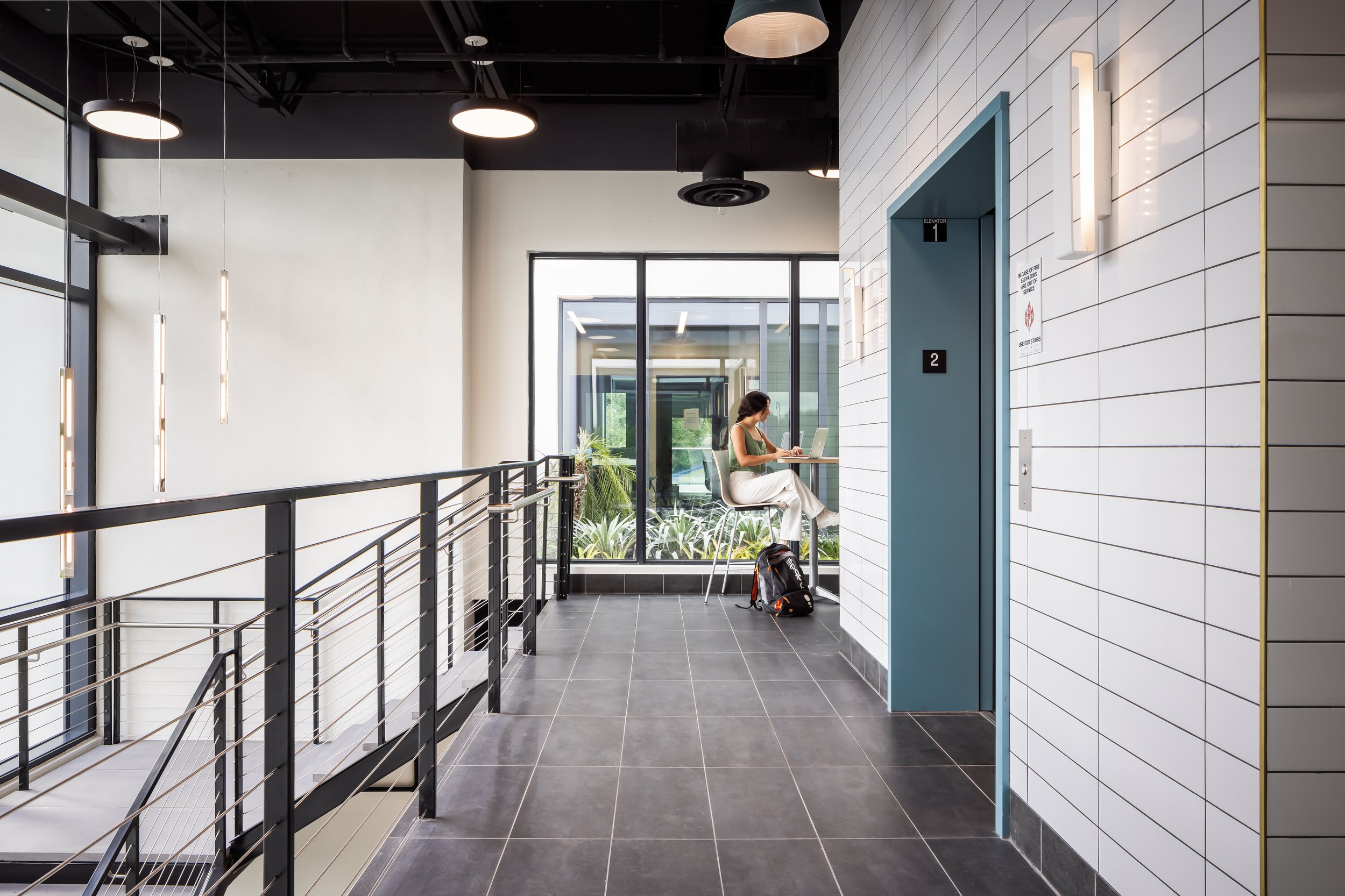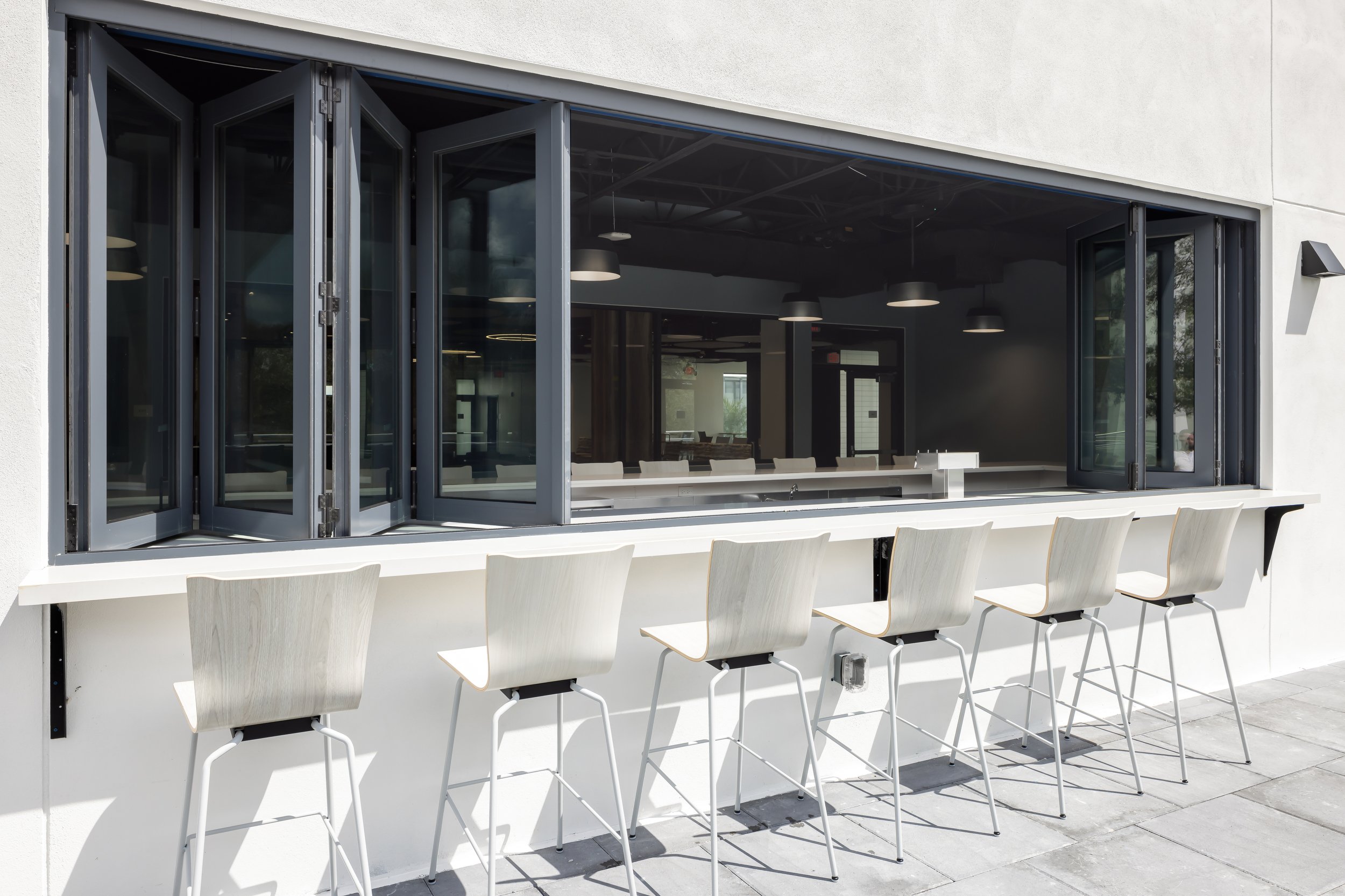St. Thomas University Dorm + Student Center
ST. THOMAS UNIVERSITY STUDENT CENTER + RESIDENCE HALL
Location: Miami, Florida
Completion Date: 2021
Project Size: 110,000 sf // 300 Beds
Project Description
Site Plan
The new Dormitory & Student Center at St. Thomas University will set a new standard for on campus living. There are 300 beds of student housing contained within a 4-storey L-shaped building. The units are hybrid style – meaning they contain private restroom and kitchen facilities. Designed to serve both undergrad and graduate students, the units are amply sized and have access to laundry, study spaces, and lounge areas. The dormitory wraps itself around STU’s new Student Center, creating a lush, shared courtyard. Construction will preserve all mature trees not directly underneath the footprint of the building, allowing for a mature landscape from day one.
First Floor Plan
Second Floor Plan
The Student Center combines recreation with function in a convenient, central campus location. The ground floor is a fully contained dining hall facility while the upstairs offers a different experience entirely. There you will find a restaurant and bar with dual roof decks, green roofing terraces, a stage for university group performances & entertainment, a café, and a yoga studio. On campus student life has found a home in this new multi-use structure.
Student Center First Floor Finish Plan
Student Center Second Floor Finish Plan
Rathskeller Interior Elevation
The design features a dominant eastern facing façade, establishing a hard line around what is now a parking lot, but will soon be the campus’ main central quad. The mass of the dormitory fades away behind the small student center, focusing on creating a high quality pedestrian environment. Topped off with verdant landscaping, campus’ newest student node opened in 2022.
























