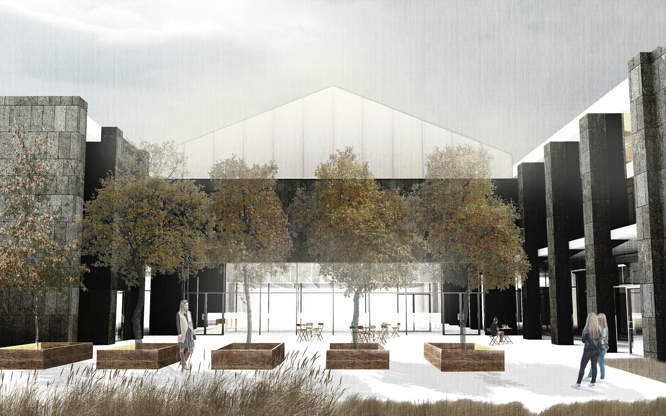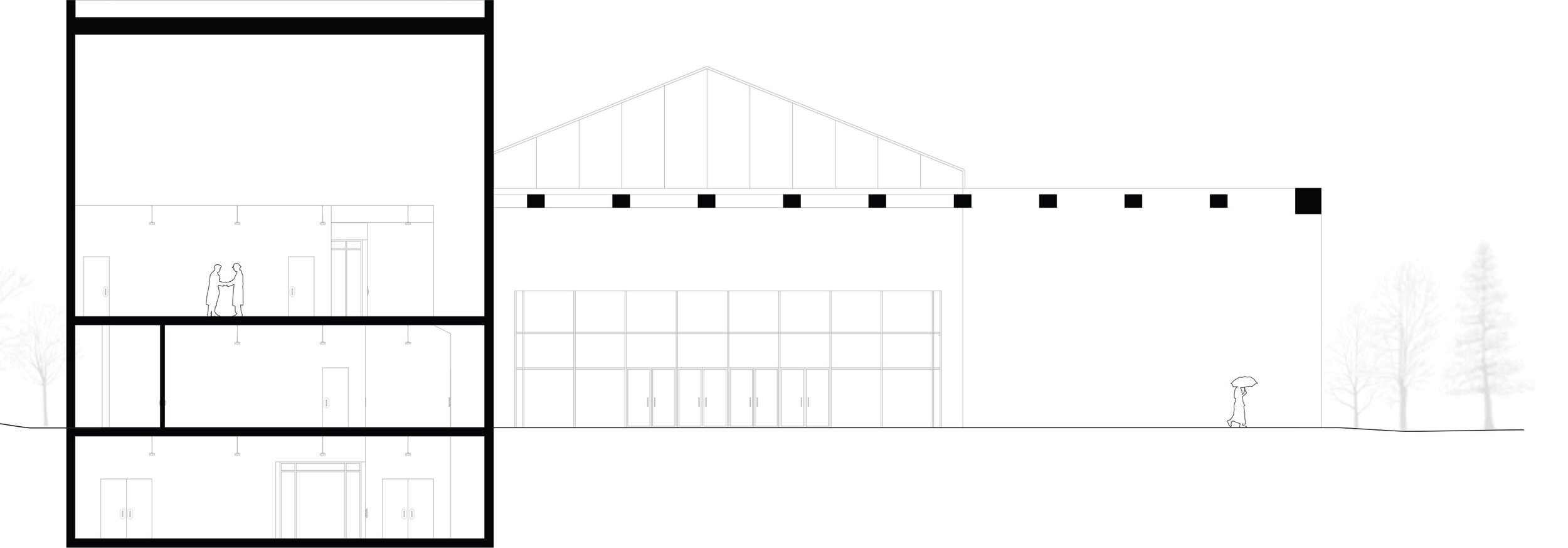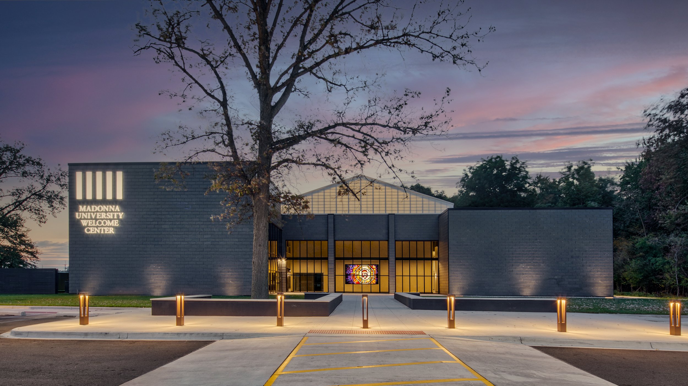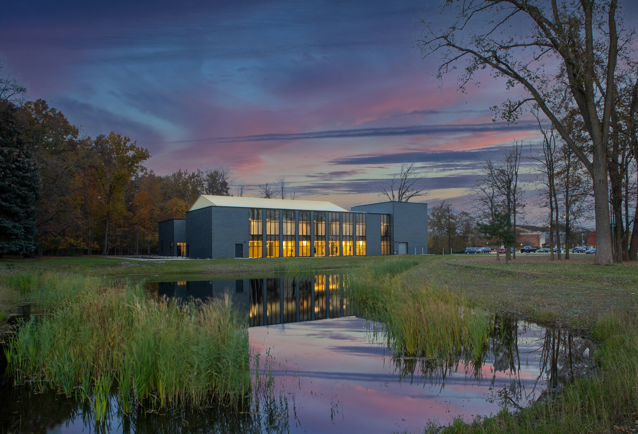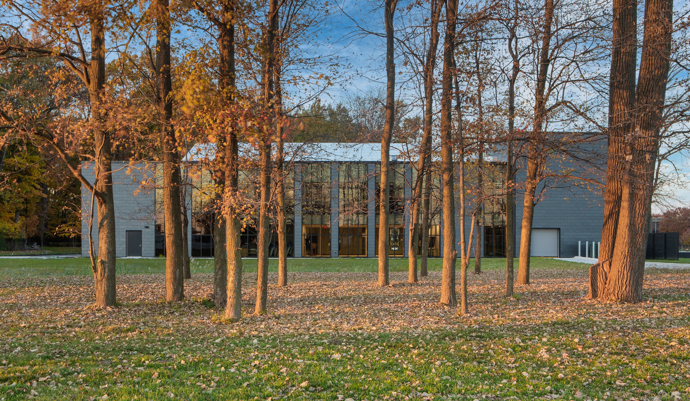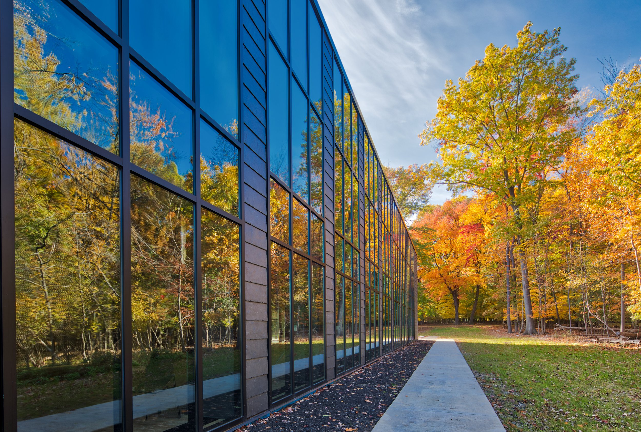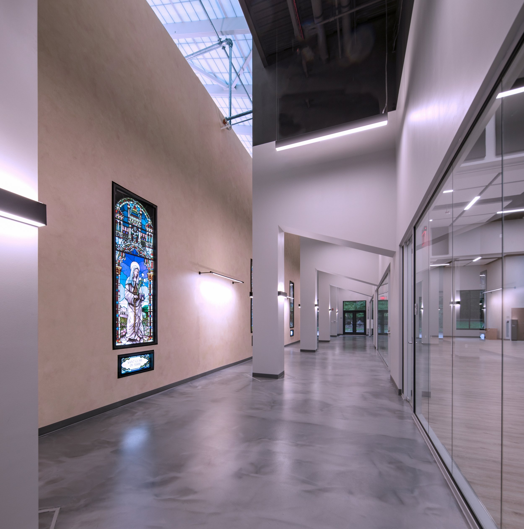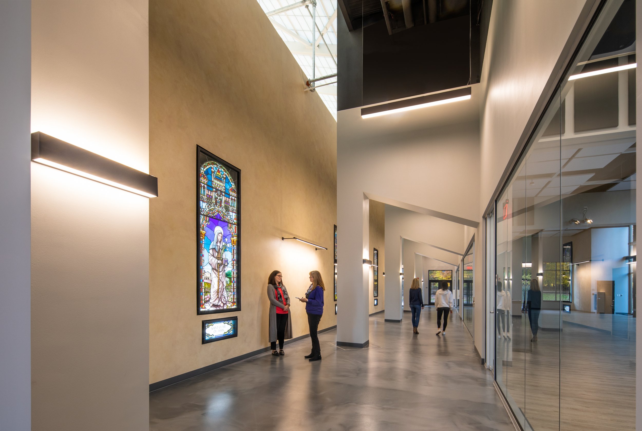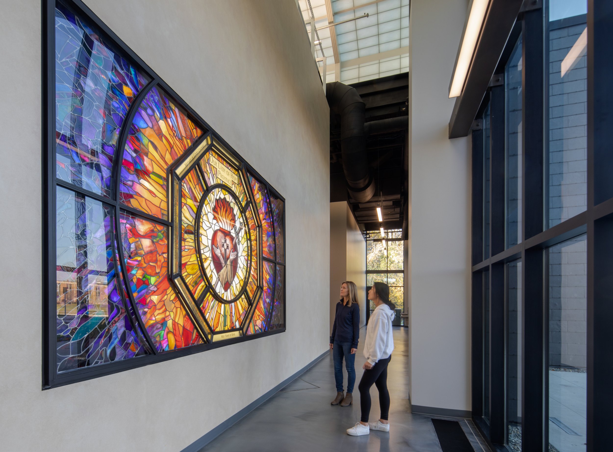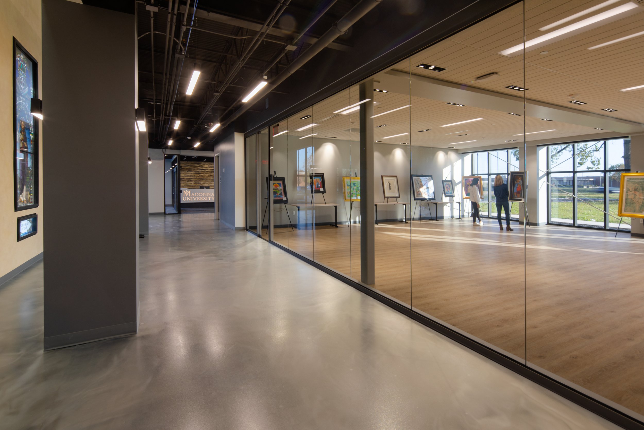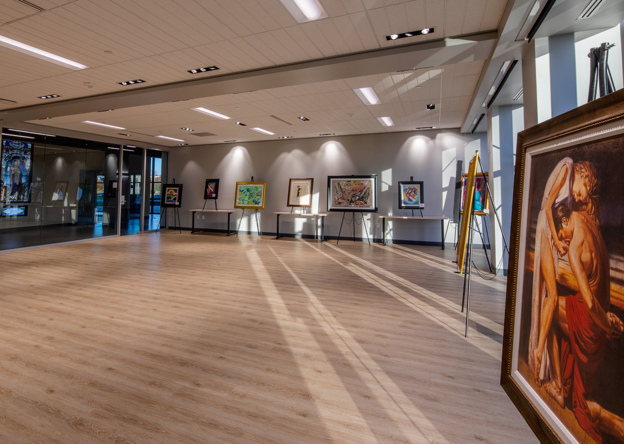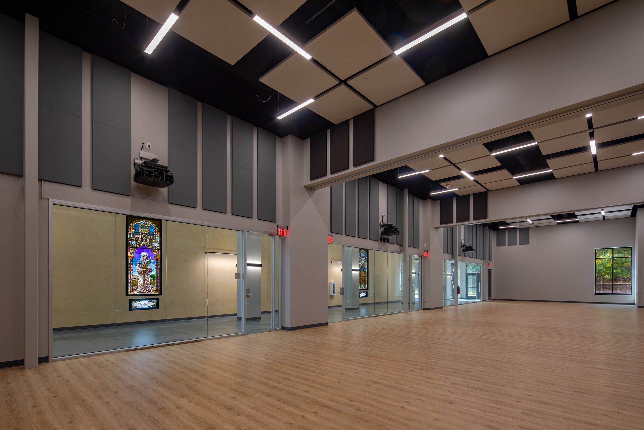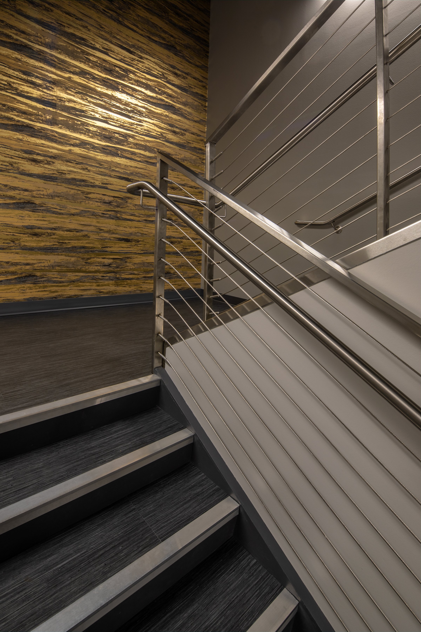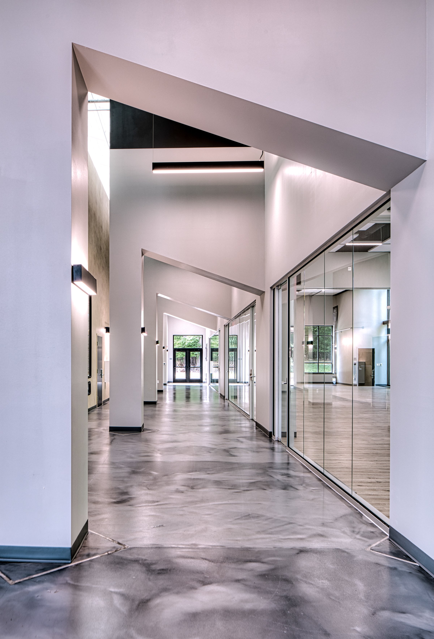Madonna Welcome Center
MADONNA WELCOME CENTER
Location: Livonia, Michigan
Completion Date: 2021
Project Size: 30,550 sf
Project Description
The Madonna University Welcome Center is a union between two entities to create the narrative for both the expanding university and the history of the Felician Community. The University desires a contemporary welcome center; the first visit for all incoming students, while the Sisters are looking for something steeped in history and a site where visitors could take a pilgrim’s journey. This building joins archival facilities, exhibit spaces, administrative offices, multi-purpose spaces, and places of leisure. With a broad program and an engaged client, the Welcome Center manages all elements with both a youthful imagination and a pragmatic form.
Campus Location
Site Plan
Temple Front Deconstructed and Recreated
Re-Imagining History
The Felician Sisters already had a traditional chapel built in 1936, in Livonia, Michigan. As such, the Welcome Center is not directly intended for worship, but we did want to source our structure in the same historical references that are evident in temple fronts dating back before the Parthenon. We decided to deconstruct the components, and make an old reference more contemporary. Our columns became straight, extended outwards from the building, and blurred the interior and exterior of the entry, somewhat making a portico. Our cornice and pediment receded backwards, were built from new plastics and the latest materials, and scrambled the elements of the temple front further.
Sketch(y) Beginnings
Just as the Felician Community makes reference back to the Basilica of San Francesco d’Assisi, so did our research. The Basilica rests upon a dramatic topographical site, and adjacently attached rests a cloister that is buried into the hillside. Although we didn’t need to fight sensational topography, we did want to retain the purpose and feelings of the cloister. We wanted an open interior, we wanted meandering paths through spatial repetition of columns, and we wanted a center of conversation, reflection and learning.
Parti Diagram
Basilica of San Francesco d’ Assisi
Cloister Creation
Unlike a typical cloister that is attached to a cathedral, this building wasn’t designed like a square donut, but rather a series of bars composed of arcades. Each bar program then pivoted on the edge of another and eventually created an open center. Once the bar scheme had created this empty interior (cloister), we kept the arcades on both the interior and exterior. Finally, we capped the cloister with a light weight double skin polycarbonate, allowing for the partially opaque roof to fill the center with light. The building renews many other references, too, such as the everlasting light, and the five tenets of Felician Values: Respect for human, peace and justice, solidarity with the poor, compassion and transformation.
Main Floor Plan
The main floor serves as a host for the Felician Heritage Exhibition space in the center. The frame and lightweight ceiling atop the exhibition space illuminates gently throughout the main floor. While the great room serves as a host for larger gatherings, the primary bar (mostly southern) becomes packed with programs for everyday use. The primary bar holds reception, video rooms, circulation, an art gallery, storage, a café, and freight entrance on the main level.
The upper floor is designed for the students of Madonna University. It’s open to the rest of the building and hosts the administrative offices such as the bursars office, the registrar’s office, and the development office, along with private meeting rooms, restrooms, storage and circulation.
The lowest floor is made for the archives. The Felician archives carve out the largest area of the lower floor, adjacent to the Madonna archives, with a support corridor and prep room connected to both. In addition to the archives, there is a reading room, a directors office as you enter the basement, along with mechanical rooms and circulation.
Reflection Garden
Displaying the entry into both the Felician Heritage Jewel as well as the Welcome Center as a whole. Light streams through this intersection making a cross, and lightly making reference to the nun’s order.
Madonna’s Services
Upper and Lower Level Plans
The Garden is the perfect place for reflection. The rear of the building is secluded and wrapped by the only dense forest in the area, offering privacy and peace to all its users, especially after they visit the nuns.
Cross Entry
The building shares purposes, being both a new pilgrimage for the Felician Order celebrating their history through archival and exhibition space, as well as the welcome center for a growing university.
Split Programs
The building is sliced into three bars leading to the garden. One is a packed program (to the left) including archives (below), art and a cafe (main), and administrative offices (above). The other spaces are reserved special exhibits and large gatherings (right).
The building is an inspirational component for Madonna University to continue to grow through the 21st century. Featuring a double height lobby, multi-purpose spaces, and institutional advancement departments, the Madonna University Welcome Center is crucial to the continued success of its faculty, students, and alumni.










